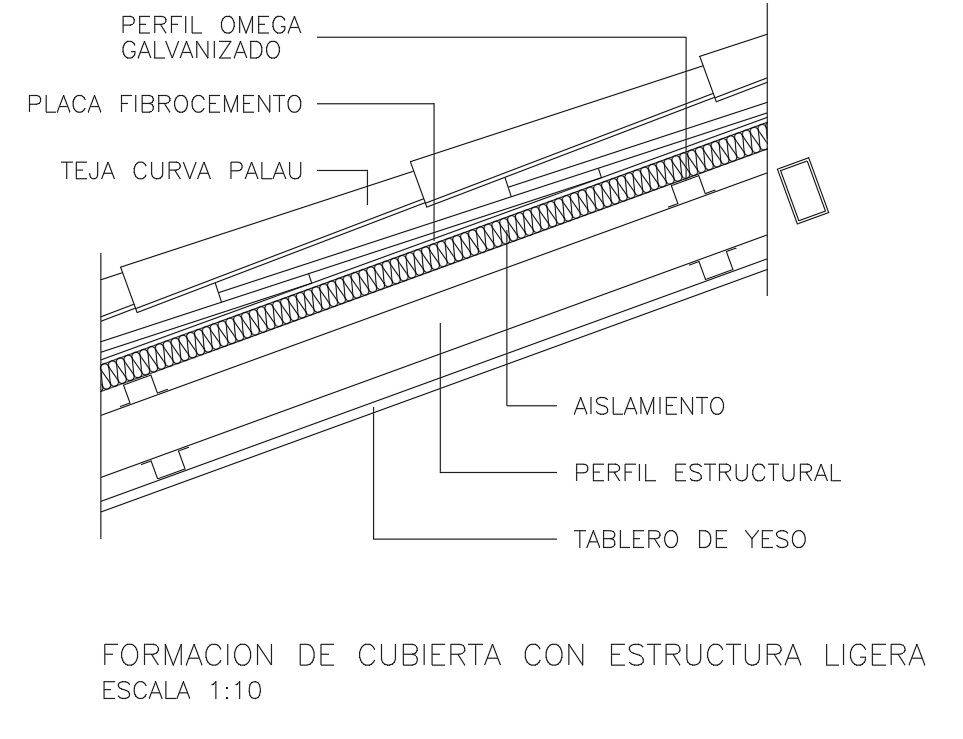Cover Formation With A Light Structure for CAD Block DWG File
Description
Cover Formation With A Light Structure for CAD Block DWG File.this shows in Cover Formation Roof section CAD Block Drawing with Isolation,Fibrocement Plate, Structure Profile, Dry Wall Download file.
Uploaded by:
Priyanka
Patel

