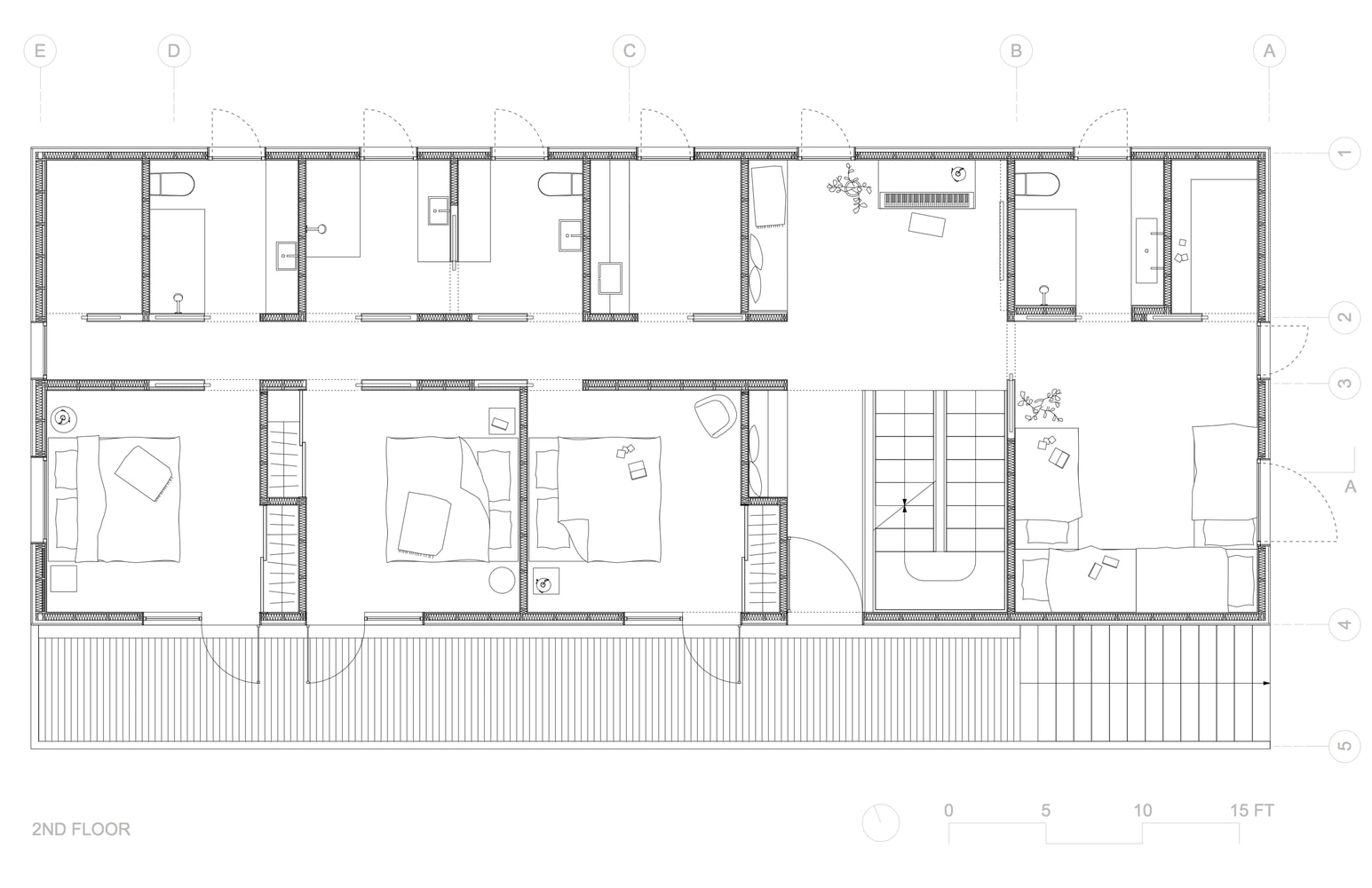Small House Layout Plan DWG with Furniture Garden Study Room Detail
Description
This small house layout plan in DWG format includes a living room, a bedroom, a kitchen, a study room, furniture detailing, and a garden layout. The plan delivers precise dimensions and furniture placement for efficient use of limited space. Ideal for architects, designers, or homeowners who desire compact yet functional home design drawings. The file offers clarity in room distribution and garden access to enhance the aesthetic and usability of small house living.
File Type:
Autocad
File Size:
1.4 MB
Category::
Projects
Sub Category::
Architecture House Projects Drawings
type:
Gold
Uploaded by:
helly
panchal

