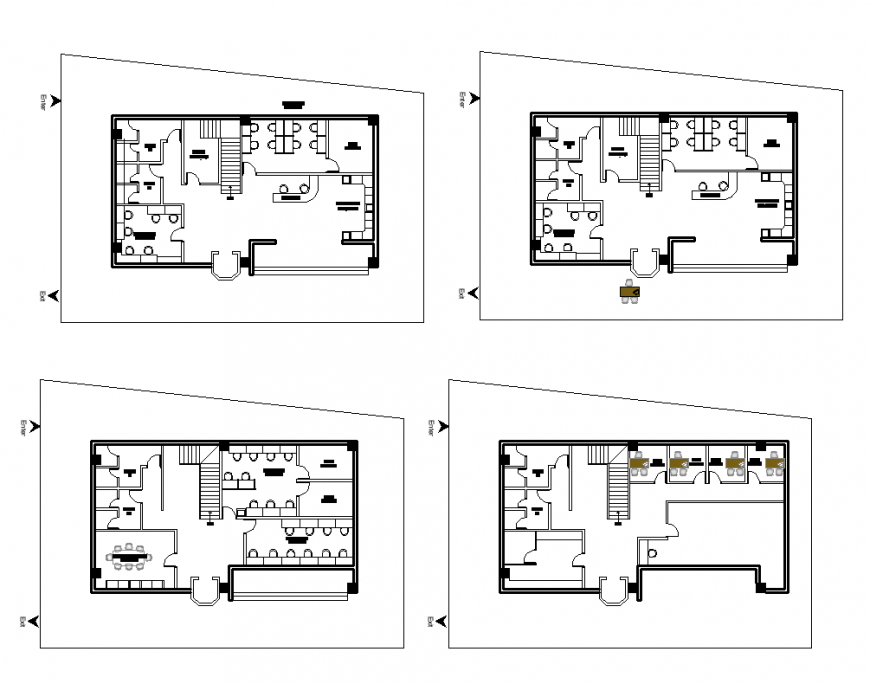Floor plan of residential area design dwg file
Description
Floor plan of residential area design dwg file in plan with detail of wall and area distribution and detail of wall,door detail,room detail,washing area detail and dining area detail with different floor plan design of architecture.
Uploaded by:
Eiz
Luna
