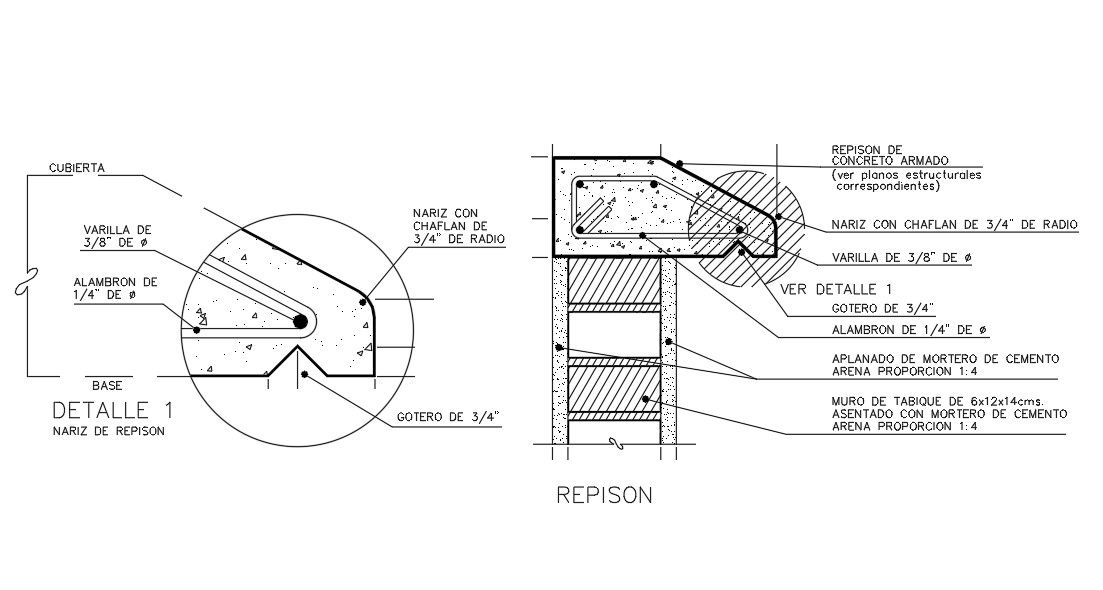Reinforced Concrete Repison With Beam Drawing AutoCAD File
Description
Reinforced Concrete Repison With Beam Drawing AutoCAD File.Beam Detail Download file, Level Cement Mortar, Send With Cement Mortar.Chamfer detail. Beam Detail Design.
Uploaded by:
Priyanka
Patel

