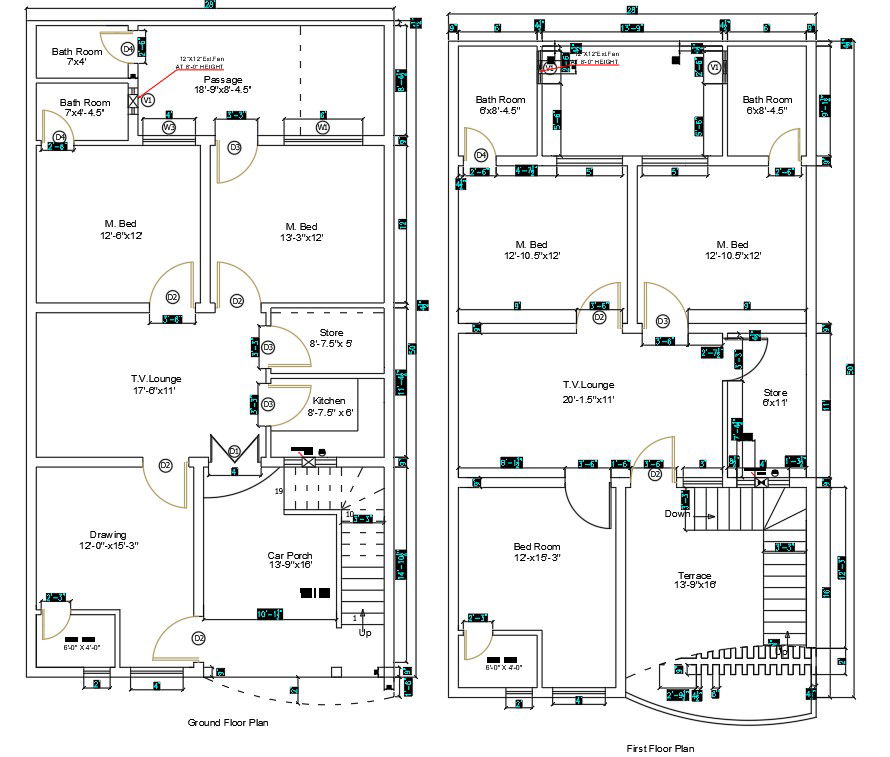House Layout Two Floor Plan Drawing AutoCAD File
Description
House Layout Two Floor Plan Drawing AutoCAD File.this house ground floor layout plan and First Floor plan include in two master bedroom in attache in bathroom, hall, living room, dining room, kitchen, external wall , study room With Dimension detail.
Uploaded by:
helly
panchal
