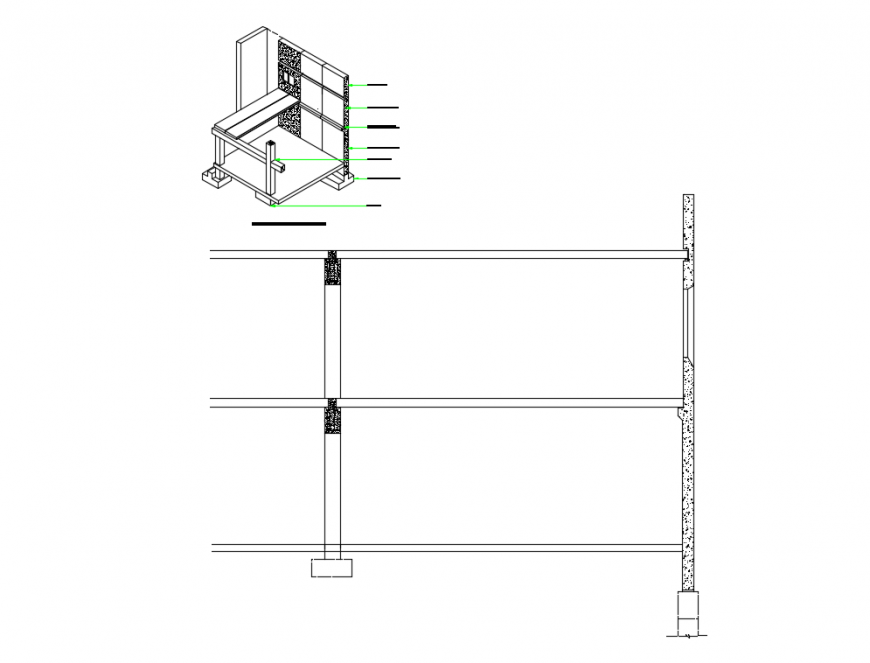Precast concrete wall panels and columns structure details dwg file
Description
Precast concrete wall panels and columns structure details that includes a detailed view of precast wall panel, cutout for floor and roof slabs, corbels to provide additional bearing for floor and roof slabs, precast loadbearing wall panels, precast column and beam, continuous footing or grade beam and much more of wall details.
Uploaded by:
Eiz
Luna

