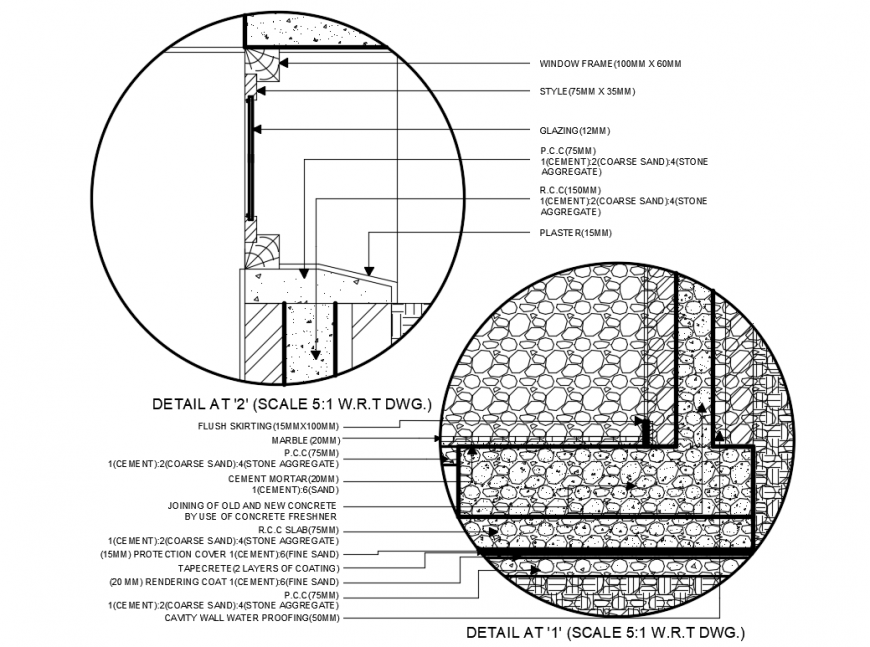Wall construction prefabrication insulation cad drawing details dwg file
Description
Wall construction prefabrication insulation cad drawing details that includes a detailed view of window frame(100mm x 60mm, style(75mm x 35mm), flush skirting(15mmx100mm), 1(cement):2(coarse sand):4(stone aggregate), cement mortar(20mm) 1(cement):6(sand), joining of old and new concrete by use of concrete freshner, 1(cement):2(coarse sand):4(stone aggregate) and much more of construction details.
Uploaded by:
Eiz
Luna
