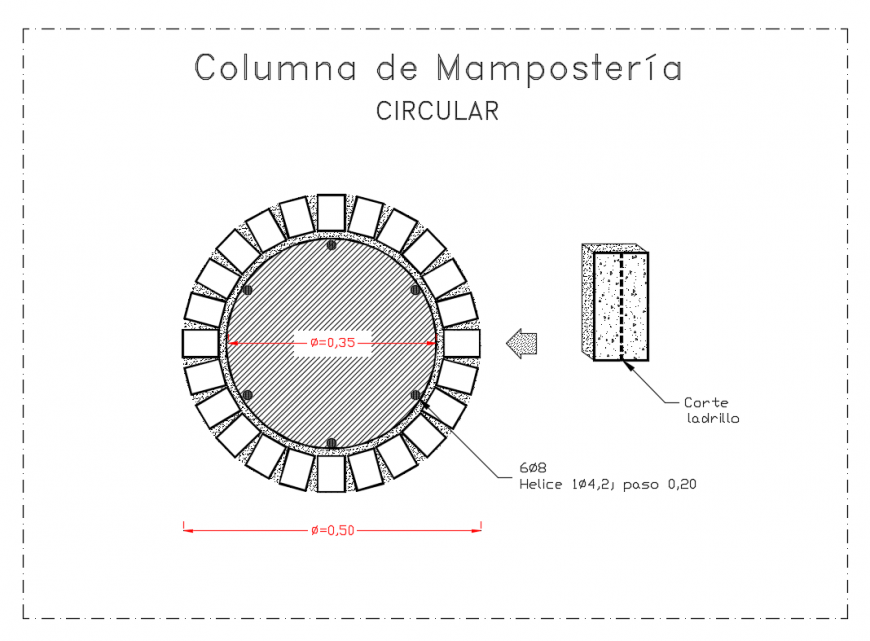Circular masonry column structure cad drawing details dwg file
Description
Circular masonry column structure cad drawing details that includes a detailed view of column top view elevation details, sectional details, dimensions details, design details and much more of column details.
Uploaded by:
Eiz
Luna

