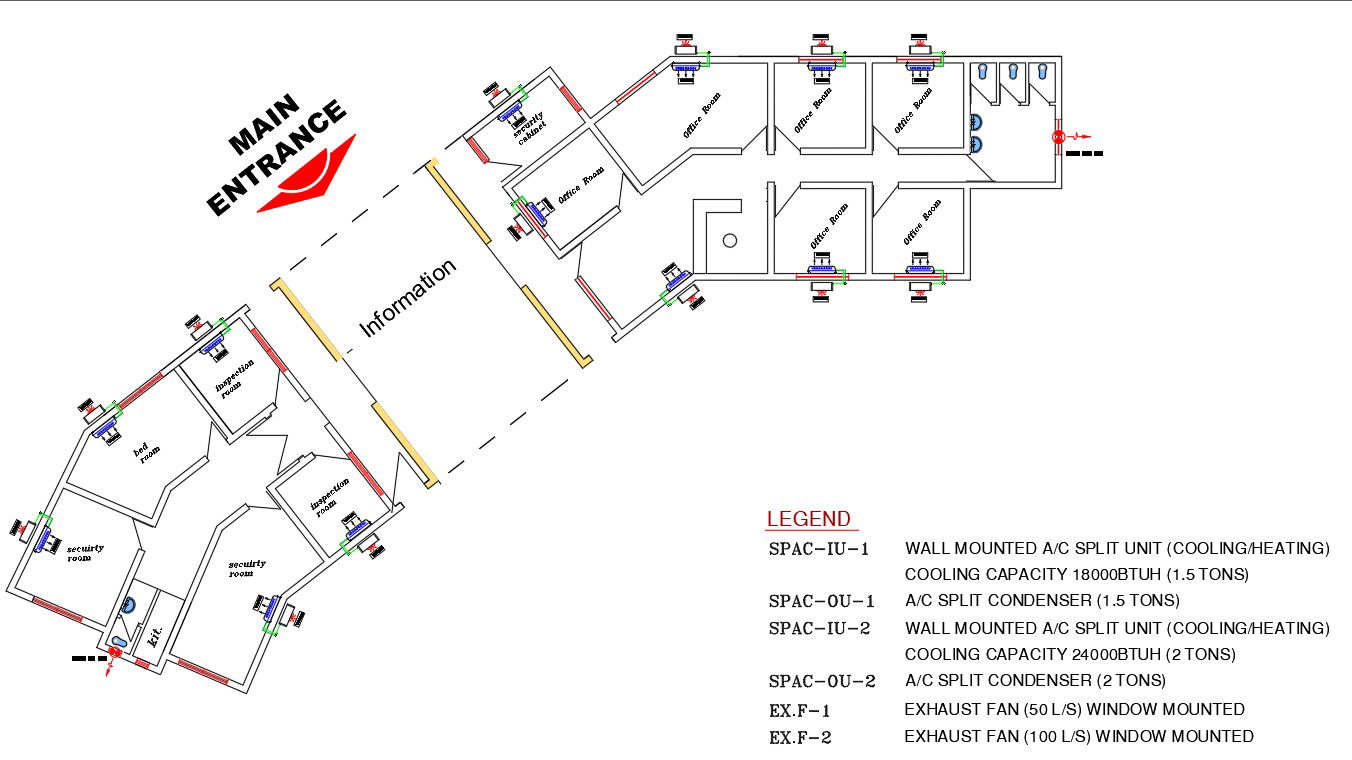MAIN ENTRANCE
Description
Main entrance details including in inspection room, security cabinet, security room, information, office room, University of Technology Engineering & Scientific
Consulting Bureau. This file design in autocad format.
Uploaded by:
helly
panchal
