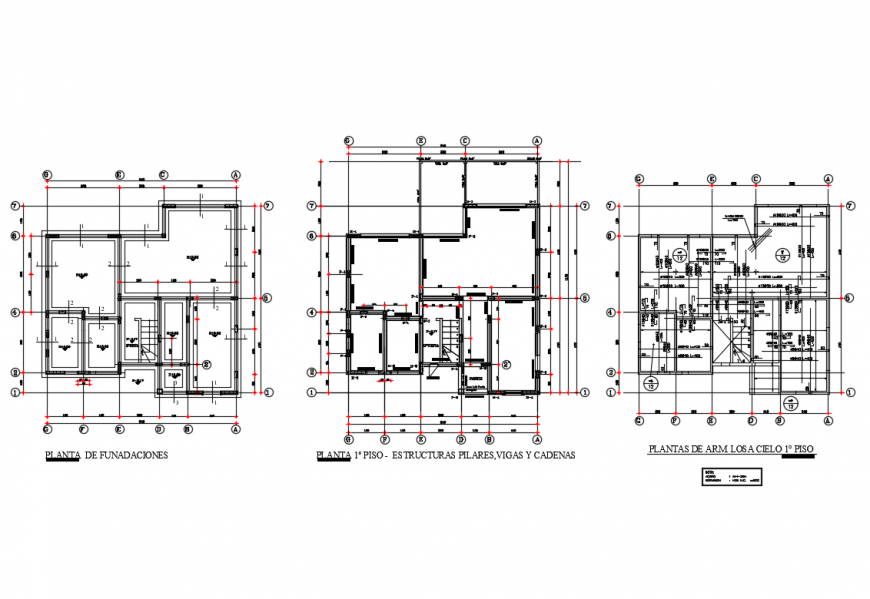Foundation plan details with first floor ceiling structure dwg file
Description
Foundation plan details with first floor ceiling structure that includes a detailed view of radier horm / cañada ripio, mechanically rammed, funadations plant, foundation cuts, first floor plant - pillar structures, beams and chains, detail of pillars, beams and chains, arm plants losa cielo 1 ° floor, overhead hom. h-20, concrete foundation h-5, dimensions details and much more of structure details.
Uploaded by:
Eiz
Luna

