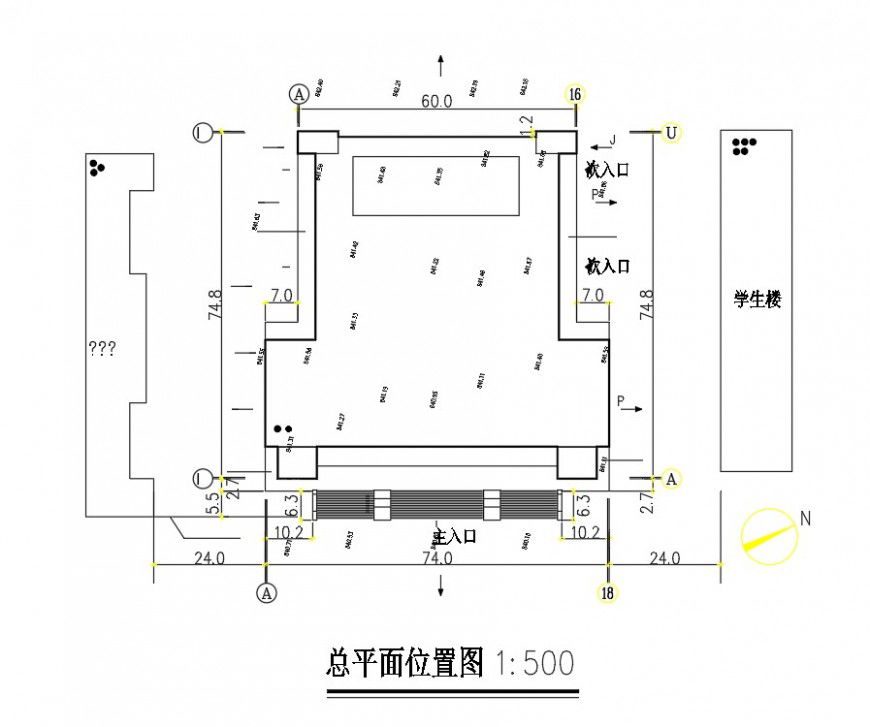Line Plan auditorium detail dwg file
Description
Line Plan auditorium detail dwg file, centre lien plan detail, dimension detail, naming detail, brick wall detail, flooring detail, scale 1:500 detail, hatching detail, leveling detail, projection detail, stair detail, cut out detail, etc.
Uploaded by:
Eiz
Luna
