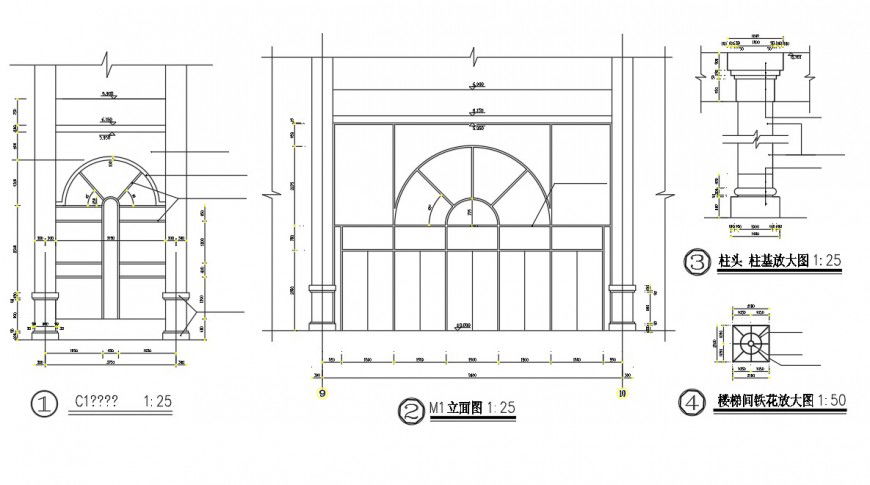Column and main door elevation autocad file
Description
Column and main door elevation autocad file, scale 1:25 detail, dimension detail, naming detail, column plan and section detail, wooden material detail, cut out detail, front elevation detail, side elevation detail, centre lien detail, etc.
File Type:
DWG
File Size:
1.9 MB
Category::
Dwg Cad Blocks
Sub Category::
Windows And Doors Dwg Blocks
type:
Gold
Uploaded by:
Eiz
Luna

