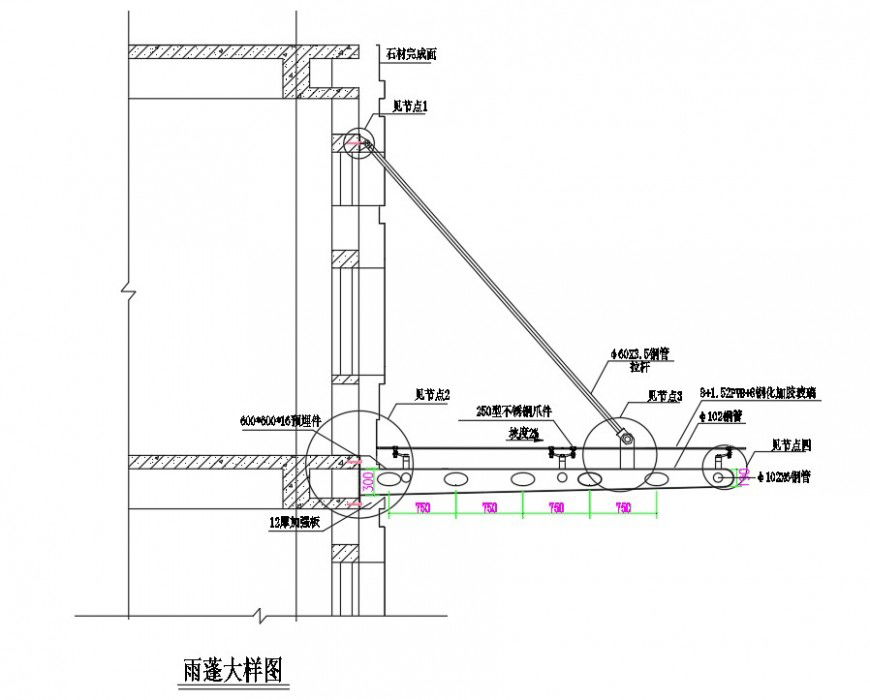Section Awning CAD drawings detail dwg file
Description
Section Awning CAD drawings detail dwg file, dimension detail, naming detail, concrete mortar detail, brick wall detail, reinforcement detail, furniture detail in door detail, steel framing detail, baring detail, cut out detail, etc.
File Type:
DWG
File Size:
211 KB
Category::
Dwg Cad Blocks
Sub Category::
Cad Logo And Symbol Block
type:
Gold
Uploaded by:
Eiz
Luna
