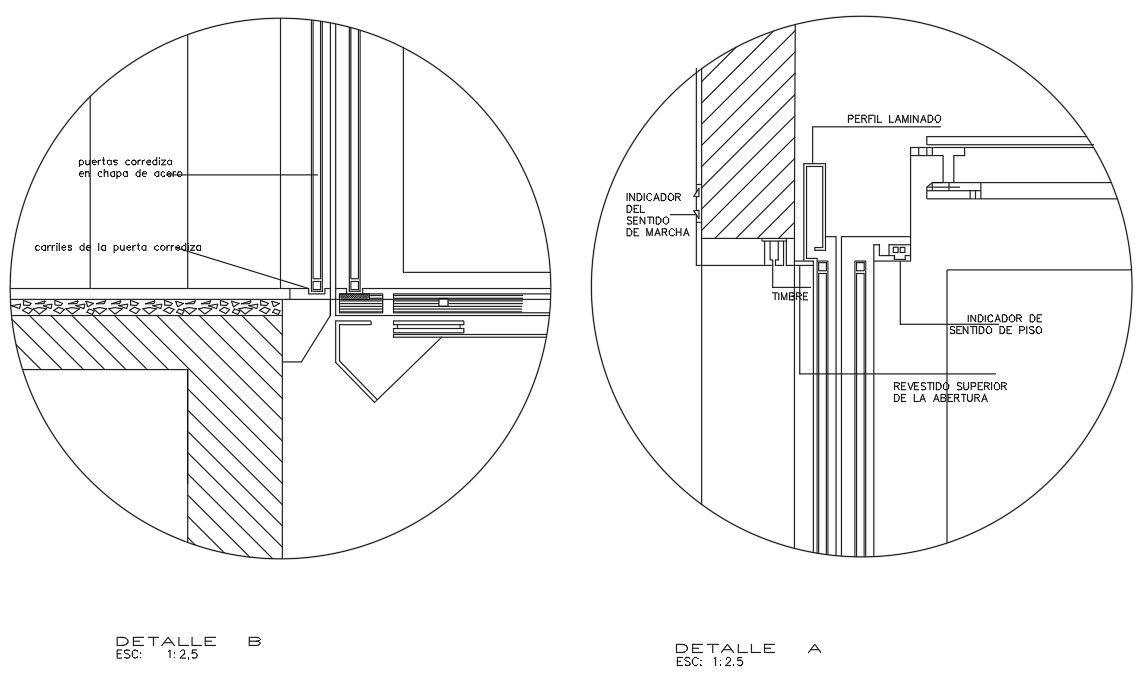Structure CAD Block With DWG File
Description
Structure CAD Block With DWG File.This Structure Design draw in autocad format. Rolling Profile, Indicator of the machine. Indicator Sense of apartment. Structure Detail Design.
Uploaded by:
Priyanka
Patel

