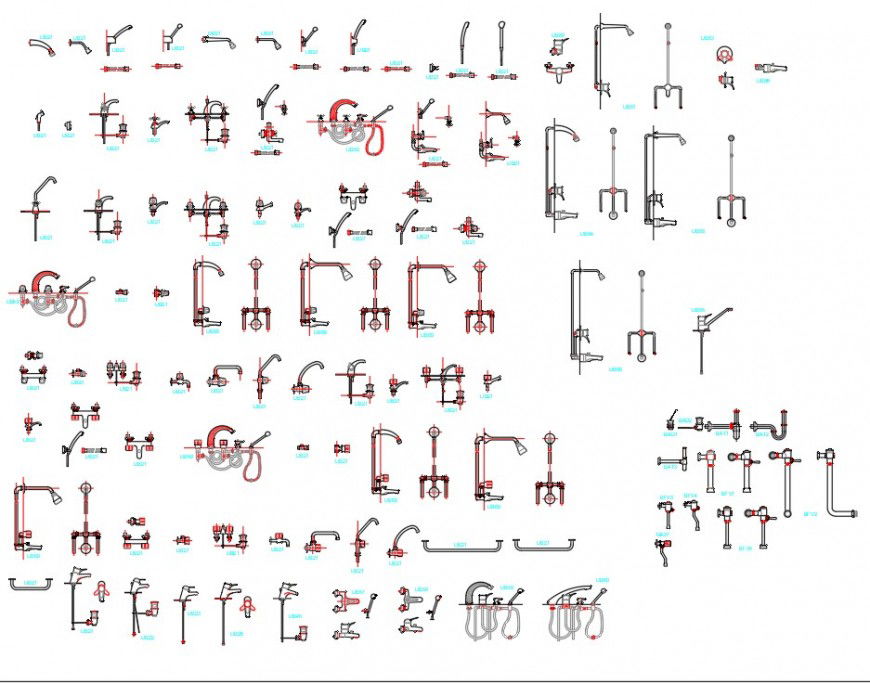Bathroom Equipment trap detail dwg file
Description
Bathroom Equipment trap detail dwg file, dimension detail, naming detail, lock system detail, shower detail, trap naming detail, cross section line detail, elbow detail, different shape of trap detail, numbering detail of trap detail, etc.
File Type:
DWG
File Size:
5.1 MB
Category::
Interior Design
Sub Category::
Bathroom Interior Design
type:
Gold
Uploaded by:
Eiz
Luna
