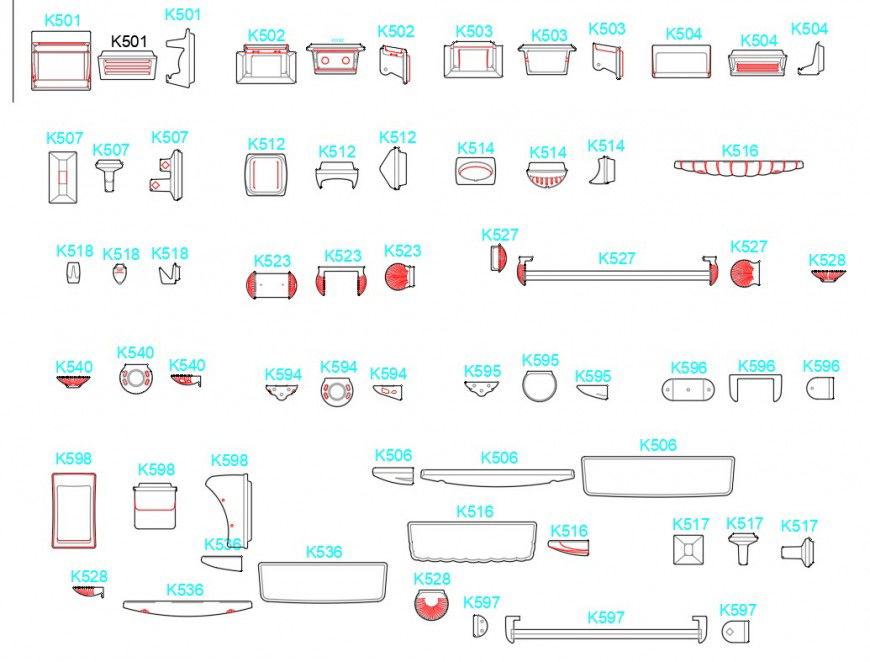Shower and sink plan autocad file
Description
Shower and sink plan autocad file, naming detail, handrail detail, nut bolt detail, hatching detail, sink plan detail, main hole detail, side view detail, colour detail, K518 numbering detail, K595 detail, K597 detail, K528 detail, K502 detail, K527 detail, etc.
File Type:
DWG
File Size:
5.1 MB
Category::
Dwg Cad Blocks
Sub Category::
Sanitary CAD Blocks And Model
type:
Gold
Uploaded by:
Eiz
Luna

