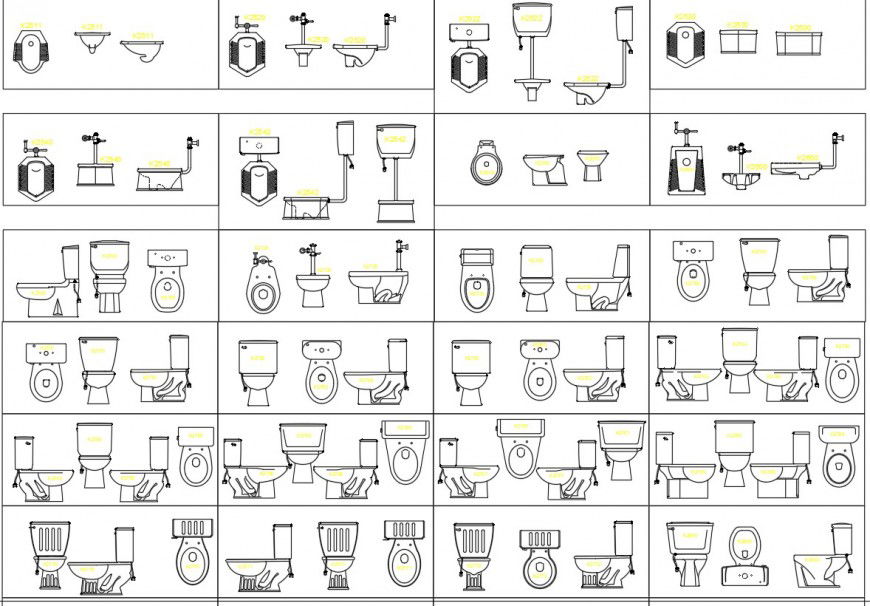Water closed elevation plan dwg file
Description
Water closed elevation plan dwg file, naming detail, front elevation detail, top elevation detail, side elevation detail, trap detail, main hole detail, hatching detail, water tank detail, pipe lien detail, nut bolt detail, etc.
File Type:
DWG
File Size:
5.1 MB
Category::
Dwg Cad Blocks
Sub Category::
Autocad Plumbing Fixture Blocks
type:
Gold
Uploaded by:
Eiz
Luna
