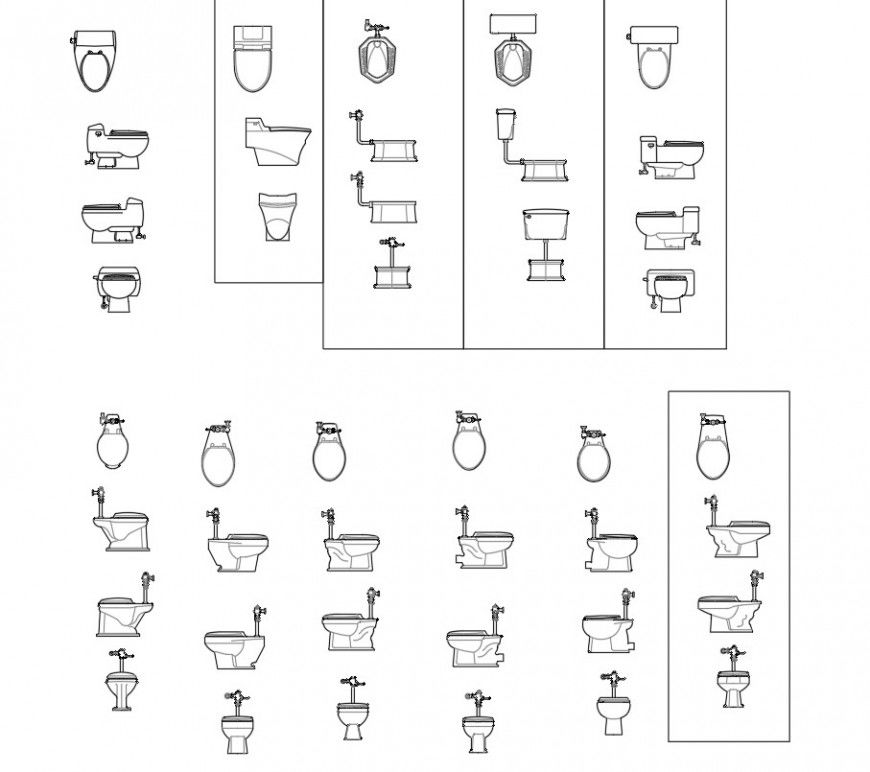Elevation water closed plan autocad file
Description
Elevation water closed plan autocad file, pipe line detail, valve gage detail, front elevation detail, side elevation detail, top elevation detail, orisapan top elevation detail, back elevation detail, etc.
File Type:
DWG
File Size:
5.1 MB
Category::
Dwg Cad Blocks
Sub Category::
Autocad Plumbing Fixture Blocks
type:
Gold
Uploaded by:
Eiz
Luna
