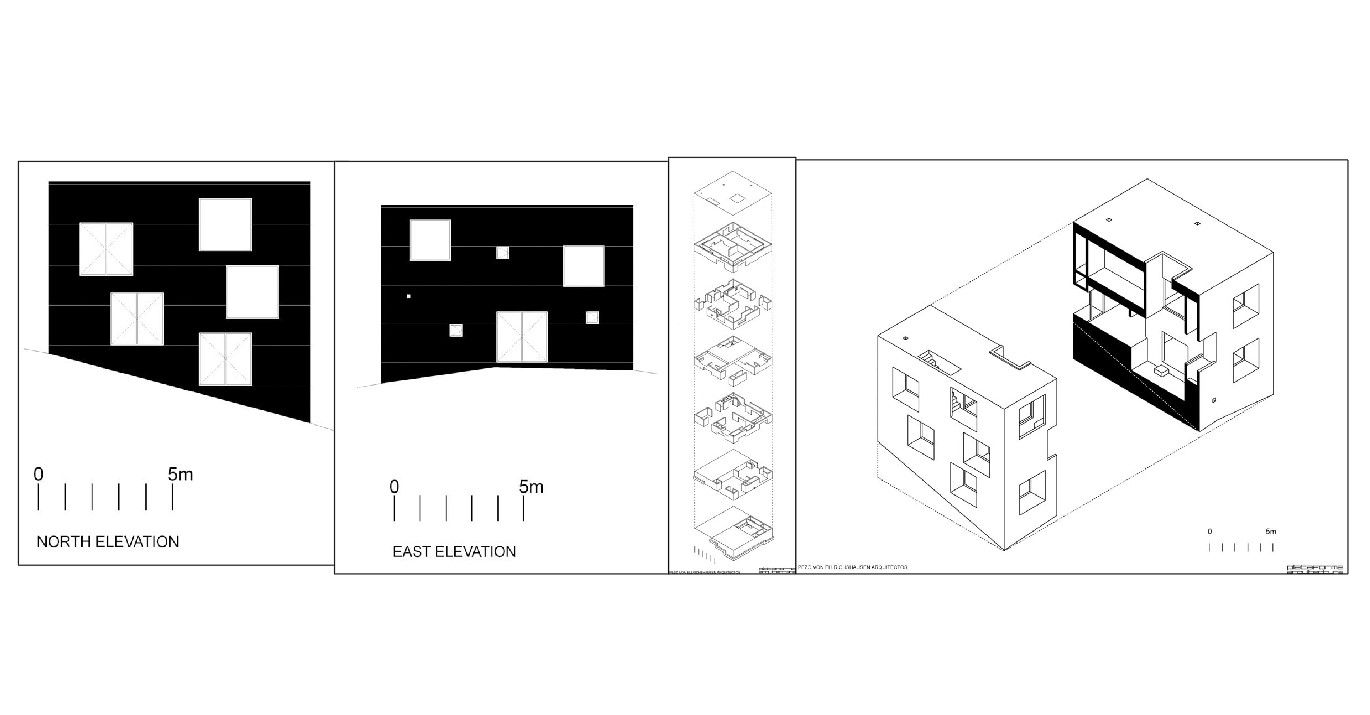Modern Villa Elevation Section Design DWG with Layout and Rooms
Description
The Modern Villa Elevation With Section for Design DWG offers detailed architectural drawings, including elevation views and cross sections, along with the floor layout. The plan shows large rooms, a living room, a drawing room, a kitchen, and other facility spaces. Perfect for architects, designers or homeowners interested in modern villa facade design combined with functionality and spacious rooms. Get accurate dimensioning and clear interior-exterior sectional views to guide construction or visualization work.
File Type:
Autocad
File Size:
302 KB
Category::
Projects
Sub Category::
Architecture House Projects Drawings
type:
Gold
Uploaded by:
Priyanka
Patel
