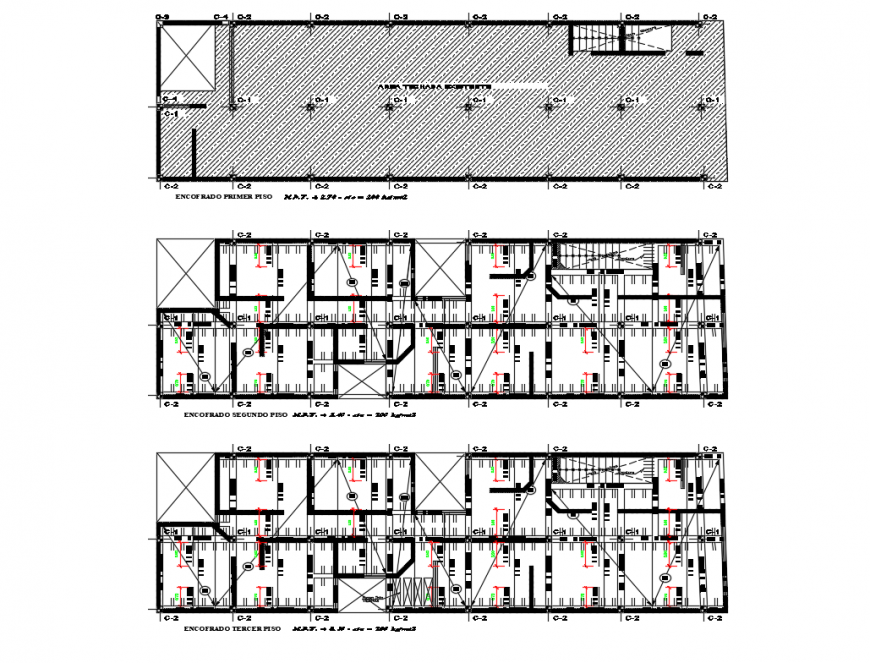Electrical installation of house with constructive details dwg file
Description
Electrical installation of house with constructive details that includes a detailed view of first floor formwork, second floor formwork, formed third floor, typical lightening cut (esc 1:10), typical armor bending (esc 1:25), dormit., electric pump house, compact land compacted, dimensions details and much more of electrical details.
File Type:
DWG
File Size:
207 KB
Category::
Electrical
Sub Category::
Electrical Automation Systems
type:
Gold
Uploaded by:
Eiz
Luna

