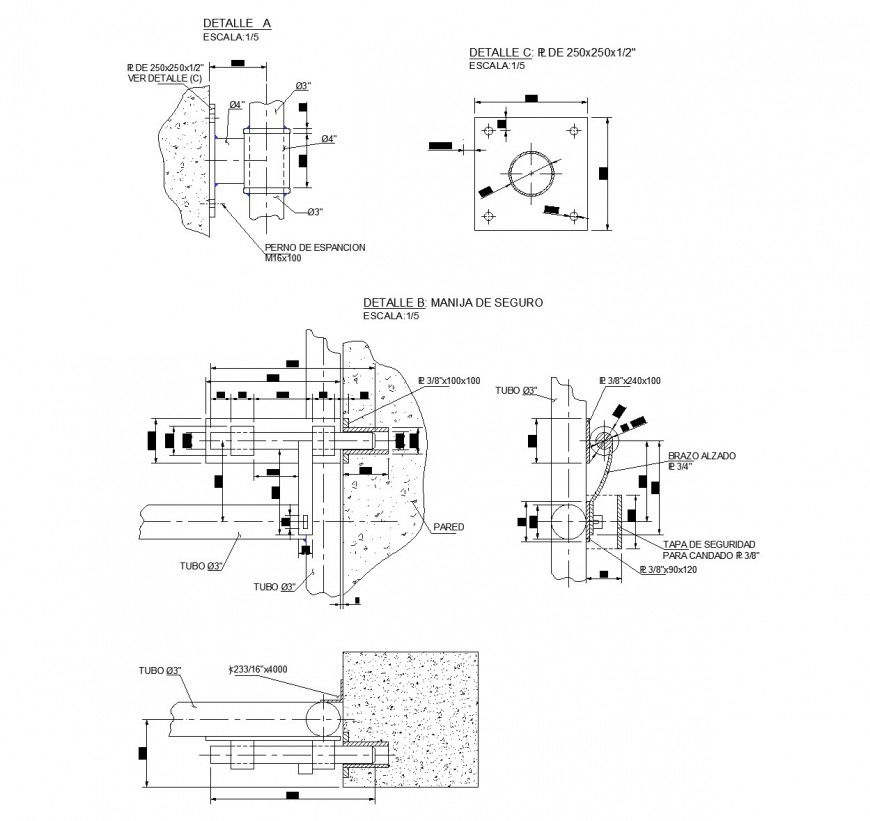Metal door design section plan autocad file
Description
Metal door design section plan autocad file, dimension detail, naming detail, hatching detail, concrete mortar detail, section lien detail, cross section lien detail, reinforcement detail, nut bolt detail, pipe line detail, etc.
File Type:
DWG
File Size:
109 KB
Category::
Dwg Cad Blocks
Sub Category::
Windows And Doors Dwg Blocks
type:
Gold
Uploaded by:
Eiz
Luna

