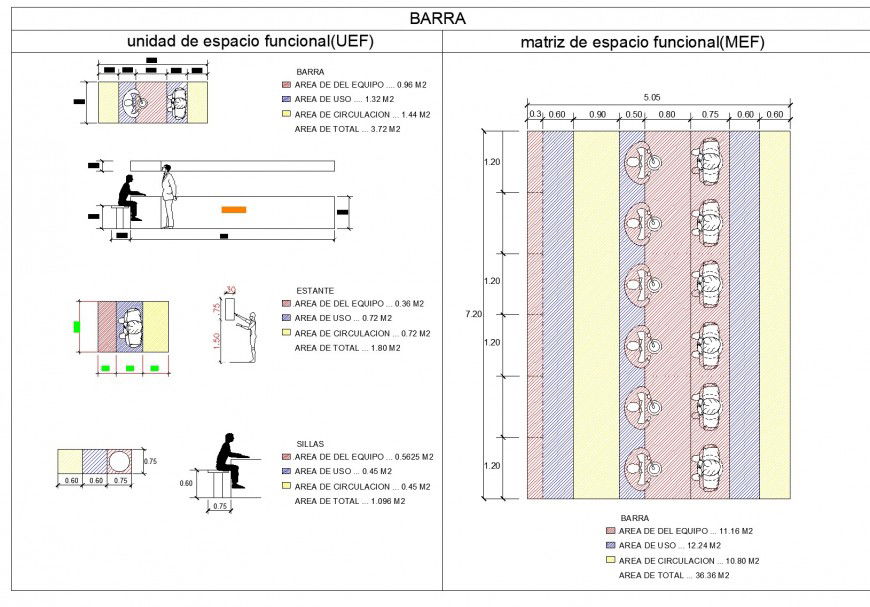Barra Matrices despairs function autocad file
Description
Barra Matrices despairs function autocad file, hatching detail, dimension detail, naming detail, legend detail, furniture detail in table and chair detail, hidden line detail, area 12.24 m2 detail, black board height detail, etc.
Uploaded by:
Eiz
Luna

