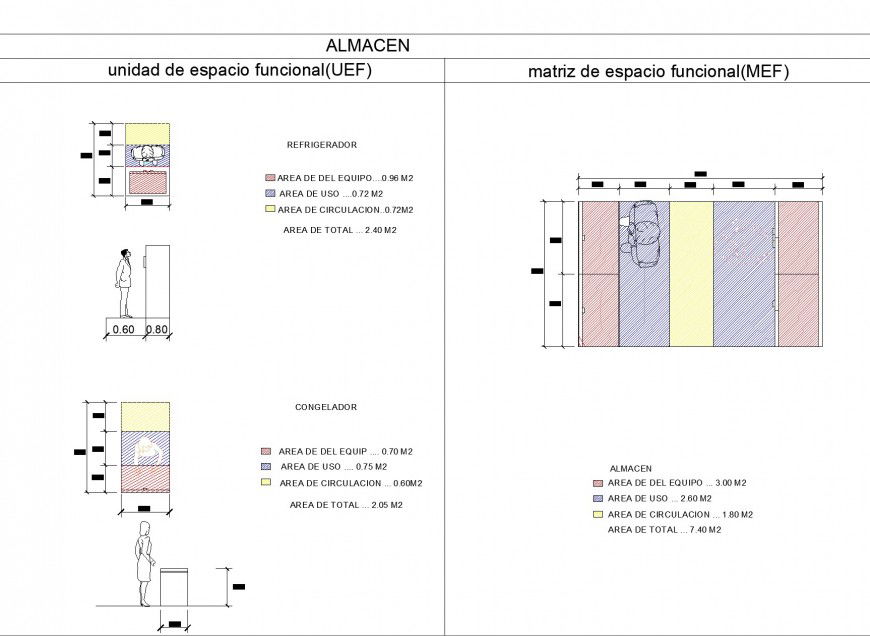Almacef UEF and MEF detail dwg file
Description
Almacef UEF and MEF detail dwg file, dimension detail naming detail, hatching detail legend detail, specification detail, furniture detail in table and chair detail, total area 2.05m2 detail, section line detail, table dimension detail, etc.
File Type:
DWG
File Size:
1.2 MB
Category::
Interior Design
Sub Category::
Modern Office Interior Design
type:
Gold
Uploaded by:
Eiz
Luna

