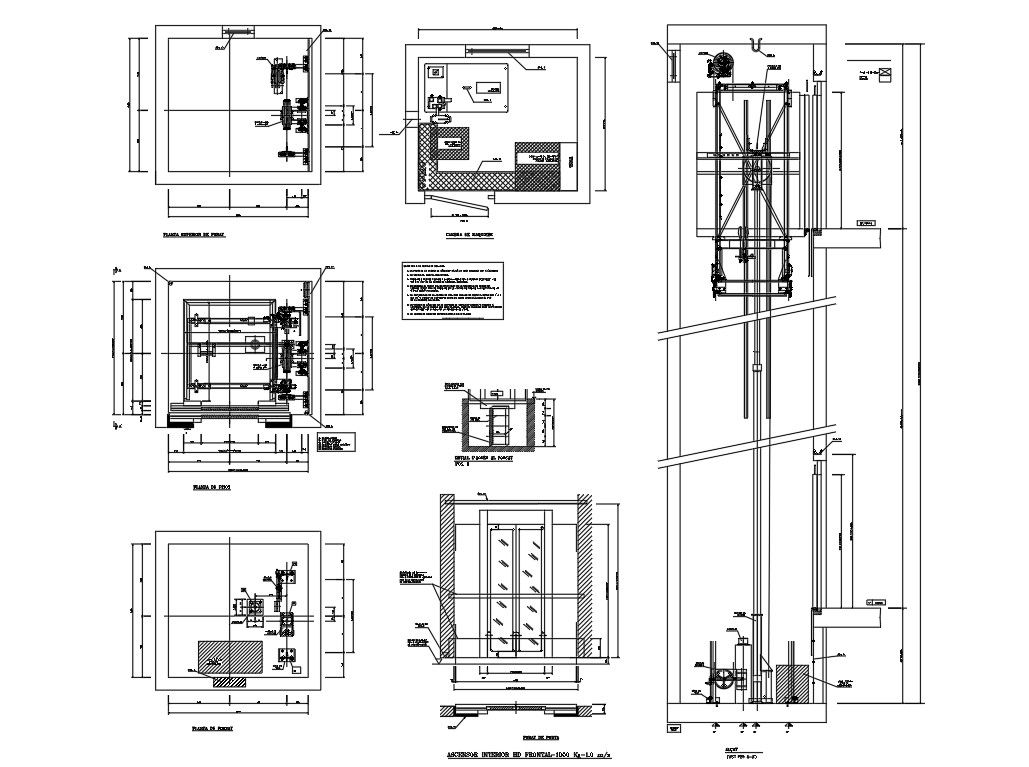Elevator CAD Block Elevation Detail
Description
Elevator CAD Block Elevation Detail download file. Ground Floor Detail, section, Elevation detail, Engine room, Higher Ground Hole Include Detail this File.
File Type:
Autocad
File Size:
369 KB
Category::
Mechanical and Machinery
Sub Category::
Elevator Details
type:
Gold
Uploaded by:
Priyanka
Patel
