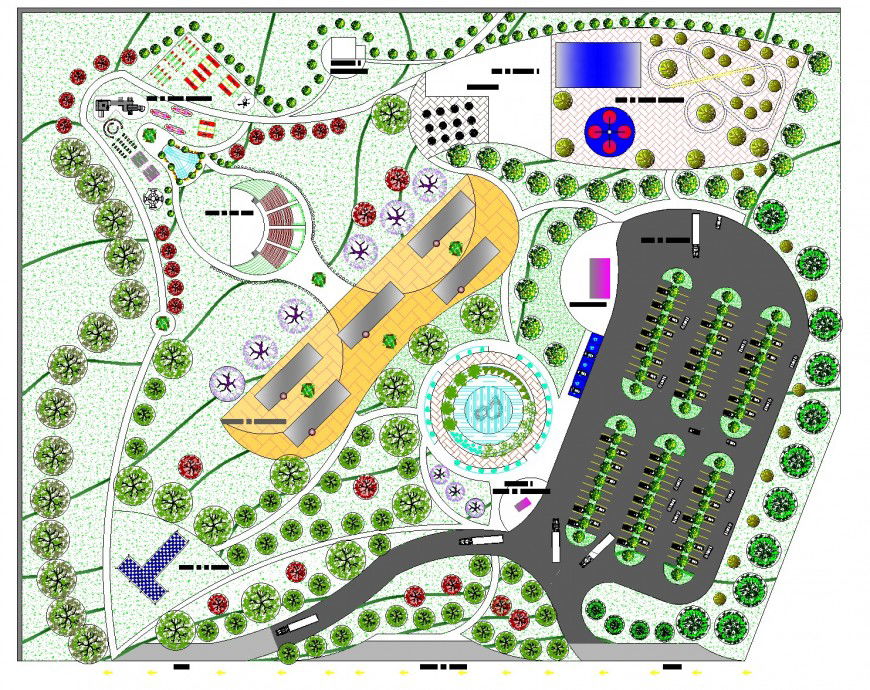Park Plaza and ephemeral architecture plan autocad file
Description
Park plaza and ephemeral architecture plan autocad file, landscaping detail in tree and plant detail, car parking detail, north direction detail, furniture detail in table and chair detail, swimming pool detail, flooring tiles detail, etc.
Uploaded by:
Eiz
Luna

