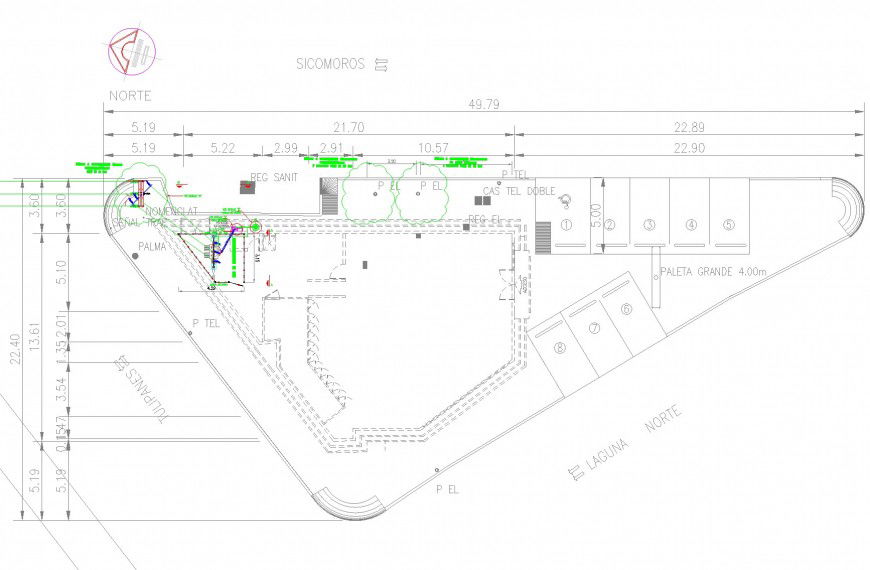Sub esta con roof planning layout file
Description
Sub esta con roof planning layout file, north direction detail, dimension detail, naming detail, hidden lien detail, furniture detail in door and window detail, cut out detail, hatching detail, block divided numbering detail, brick wall detail, etc.
File Type:
DWG
File Size:
715 KB
Category::
Construction
Sub Category::
Concrete And Reinforced Concrete Details
type:
Gold
Uploaded by:
Eiz
Luna
