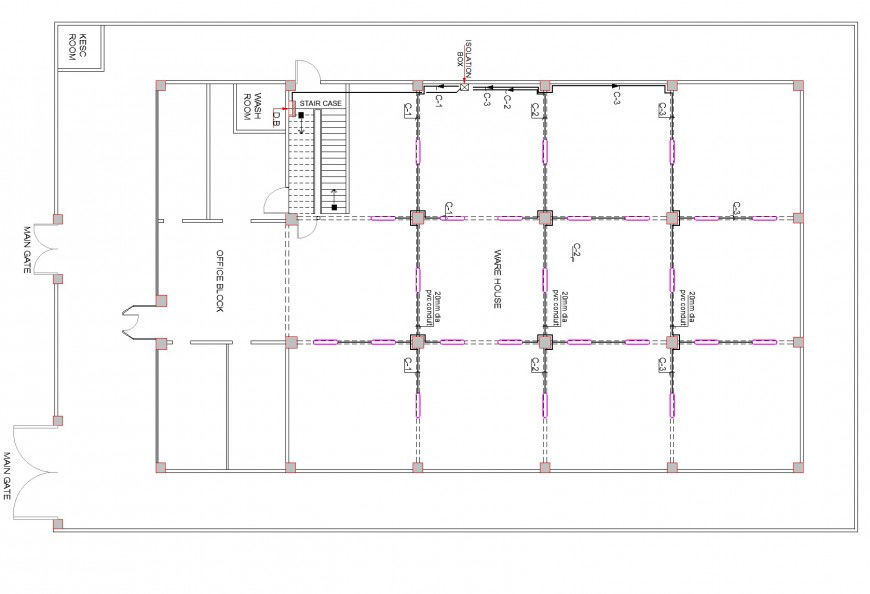C.S ware house line plan detail dwg file
Description
C.S ware house line plan detail dwg file, hidden line detail, dimension detail, naming detail, reinforcement detail, nut bolt detail, furniture detail in door and window detail, column detail, brick wall detail, flooring detail, etc.
Uploaded by:
Eiz
Luna
