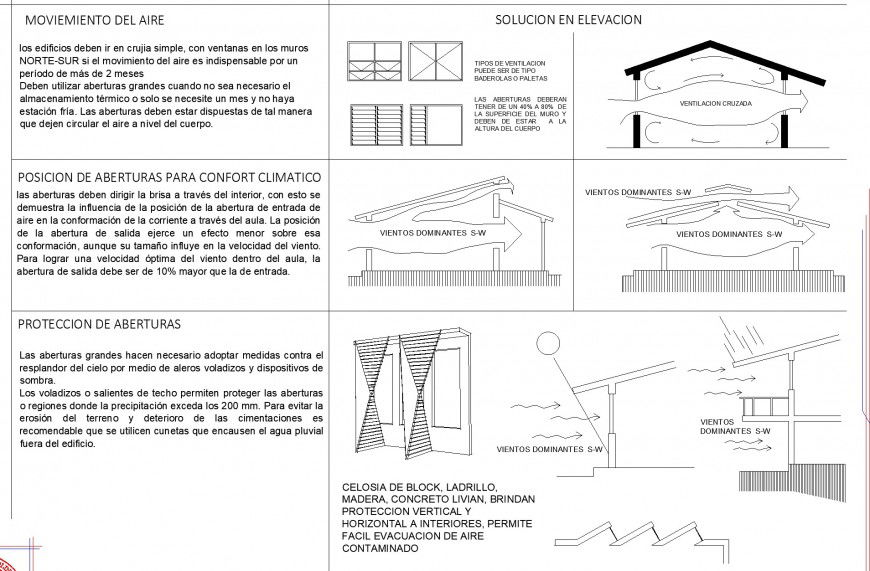Solution elevation house plan detail dwg file
Description
Solution elevation house plan detail dwg file, specification detail, furniture detail in door and window detail, brick wall detail, flooring detail, hatching detail, waves detail, hidden detail, cut out detail, roof section detail, etc.
Uploaded by:
Eiz
Luna

