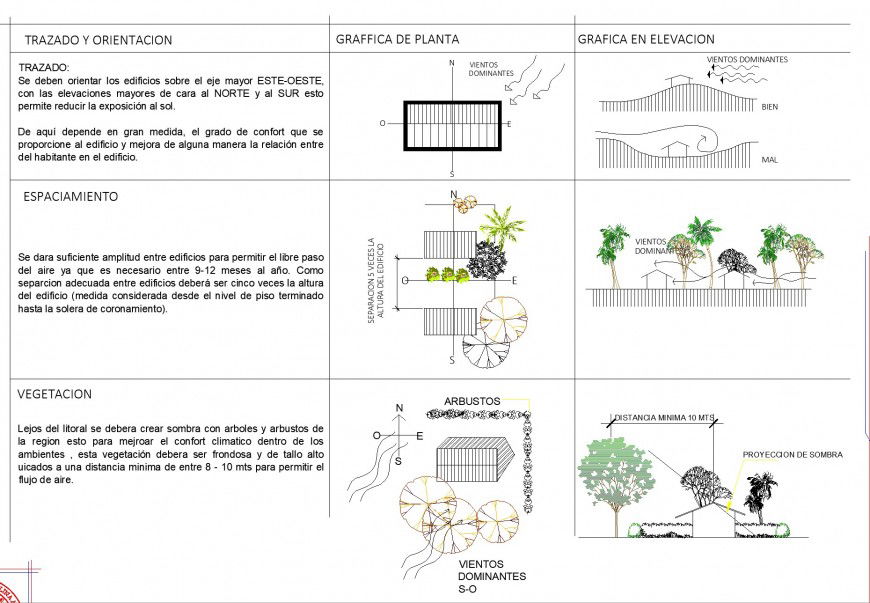Premise housing design plan autocad file
Description
Premise housing design plan autocad file, section line detail, dimension detail, naming detail, landscaping detail in tree and plant detail, hatching detail, specification detail, waves detail, bien and mal detail, section house detail, etc.
Uploaded by:
Eiz
Luna
