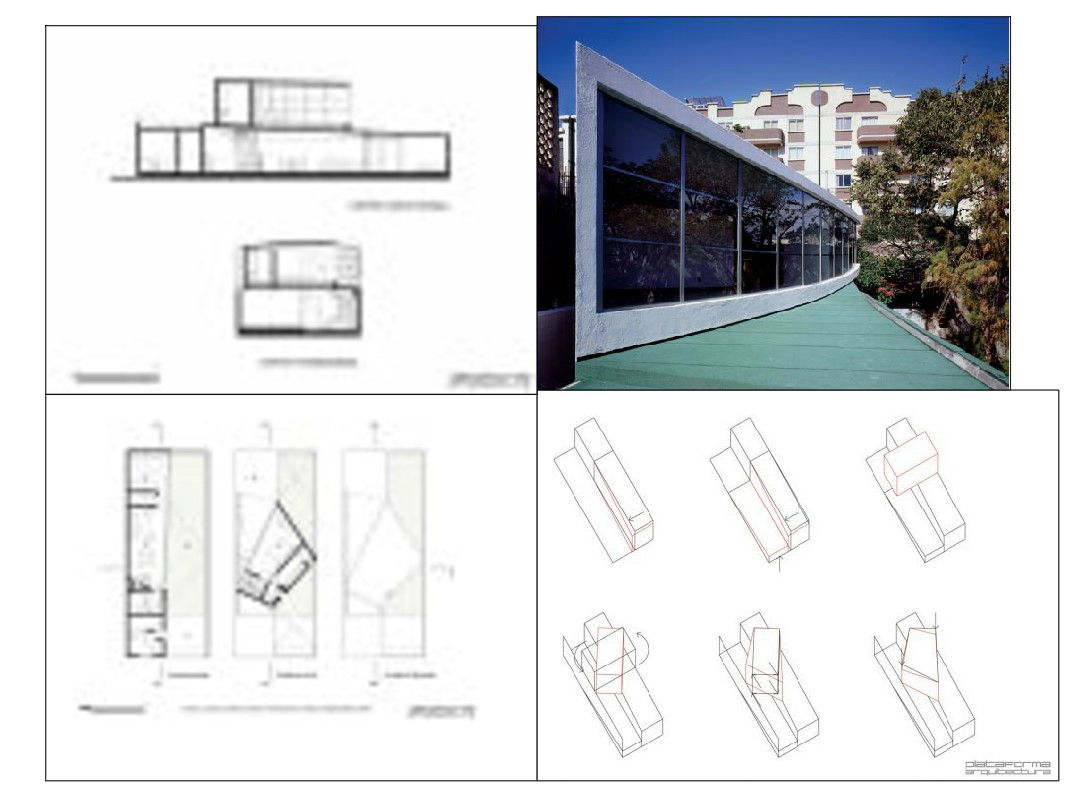House Design Floor Plan Elevation Section and Furniture AutoCAD File
Description
This House Design AutoCAD file includes a full floor plan, side elevations, cross-section designs, and furniture layout details. Every side elevation is drawn with precision, allowing insight into wall heights, roof slope, window, and door placements. The furniture layout enhances interior planning and circulation. Ideal for architects, designers, or homeowners wanting a complete drawing set with plan, section, elevation, and furniture details for drafting or construction.
File Type:
Autocad
File Size:
120 KB
Category::
Projects
Sub Category::
Architecture House Projects Drawings
type:
Gold
Uploaded by:
Priyanka
Patel
