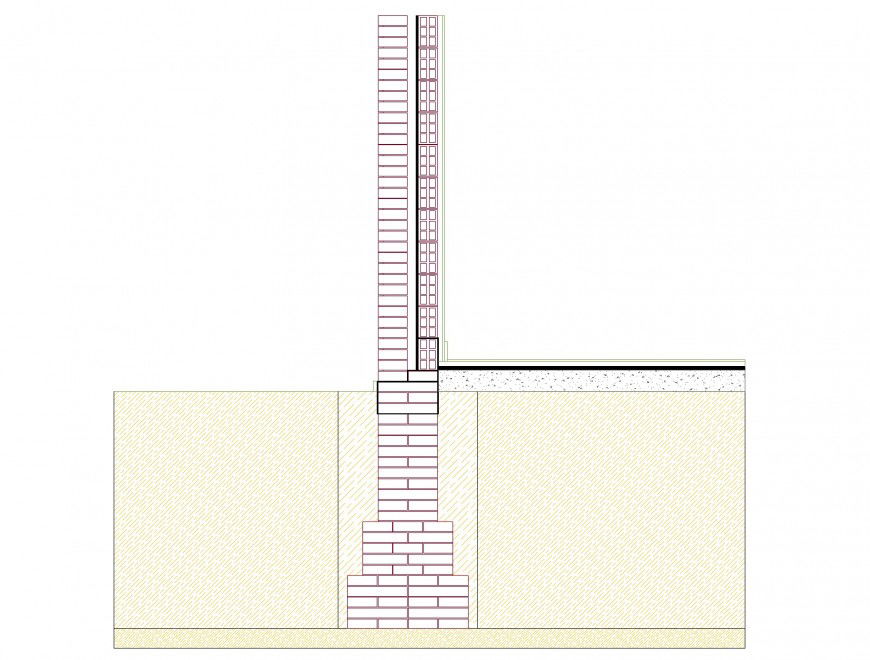Brick wall section plan atuocad file
Description
Brick wall section plan atuocad file, concrete mortar detail, red colour detail, thickness detail, reinforcement detail, nut bolt detail, stretcher and header brick wall detail, hatching detail, etc.
Uploaded by:
Eiz
Luna
