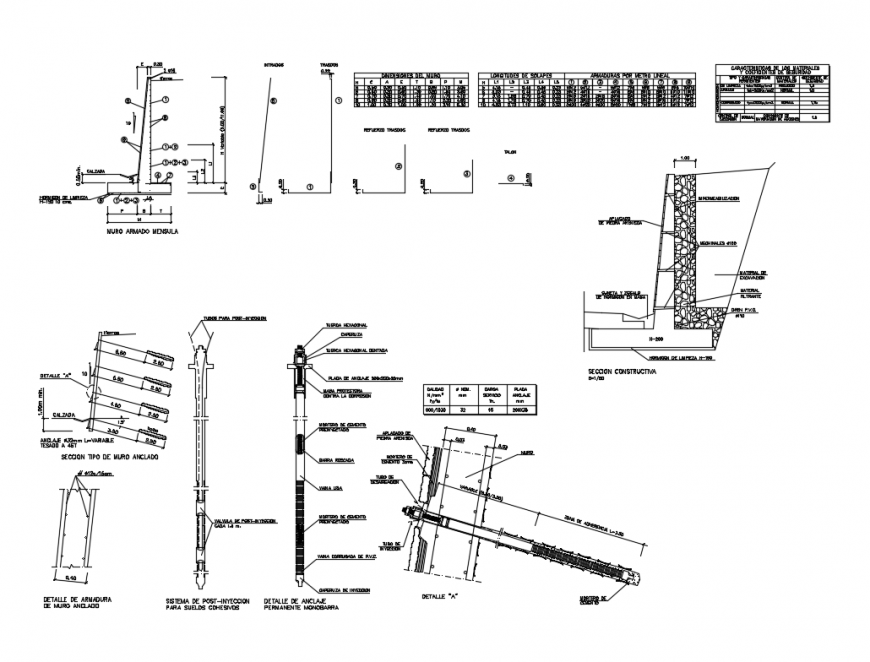Post-injection system for cohesive floors armor structure cad drawing details dwg file
Description
Post-injection system for cohesive floors armor structure cad drawing details that includes a detailed view of muro armado mensula, detail of anchored wall armor, detail of permanent anchoring monobarra, tubes for post-injection, hex nut, nut hexagonal nut, anchoring plate 200x200x35mm, protective mass against corrosion and much more of armor details.
Uploaded by:
Eiz
Luna

