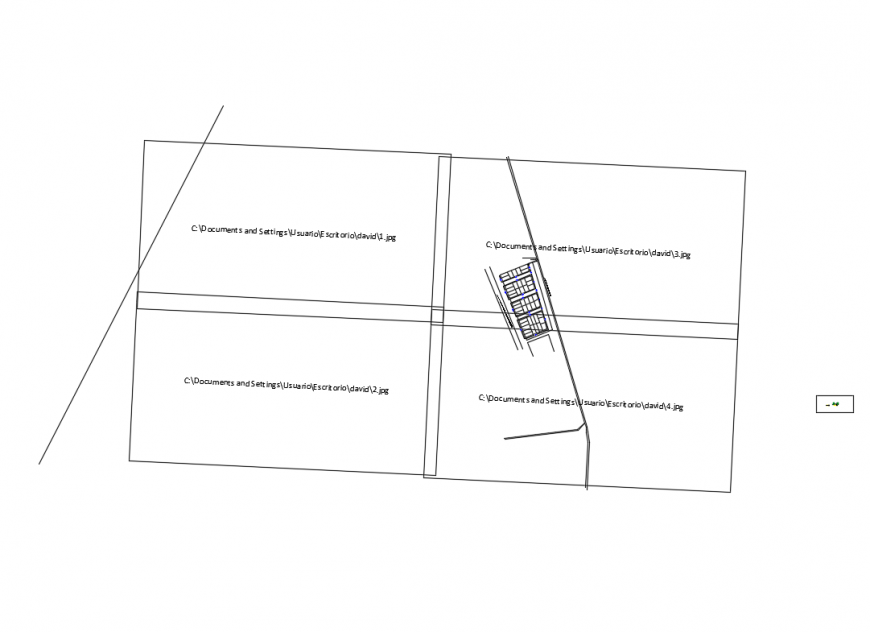Urban site plan with location map and landscaping details dwg file
Description
Urban site plan with location map and landscaping details that includes a detailed view of program of completion of the hydraulic plan of avellaneda, repaving program of the urban traffic network of avellaneda, program of architectural works of avellaneda, paving program - urban de avellaneda, lanus party, provincial gardens, municipal gardens, party of avellaneda, provincial schools, primary schools, primary schools and much more of urban plan details.
Uploaded by:
Eiz
Luna

