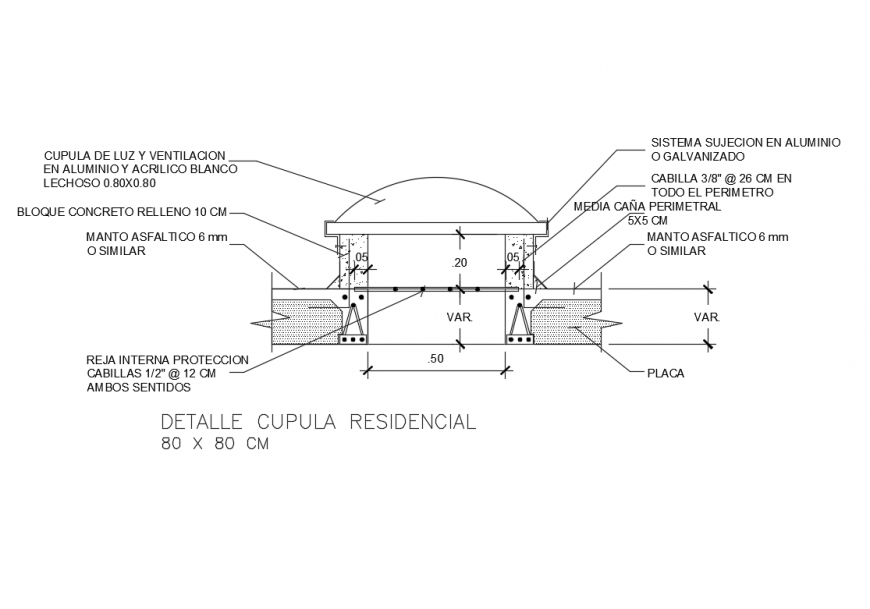Residential house dome cad drawing details dwg file
Description
Residential house dome cad drawing details internal grille protection tighteners 1/2 "@ 12 cm both ways
dome of light and ventilation in aluminum and milky white acrylic 0.80x0.80, fastening system in aluminum or galvanized, 10 cm concrete block filling, 3/8 "boom @ 26 cm around the perimeterb and much more of house dome details.
Uploaded by:
Eiz
Luna
