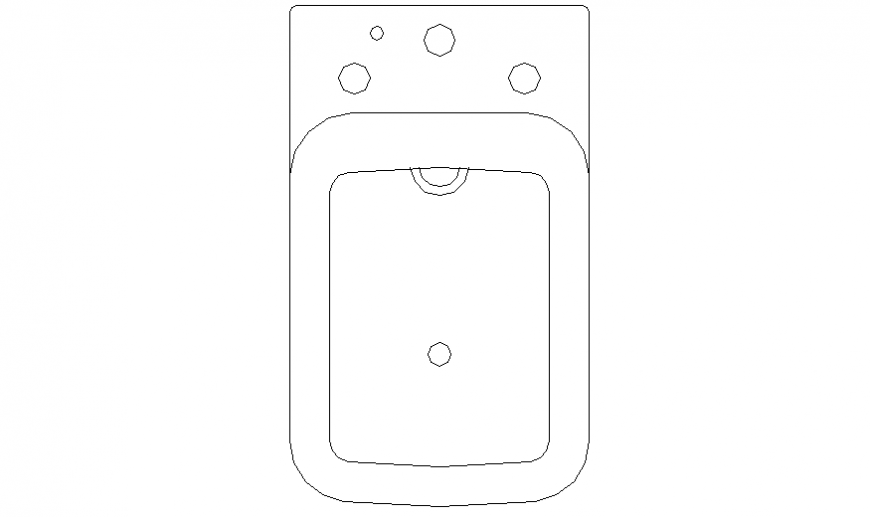single piece toilet detail plan drawing in dwg file.
Description
single piece toilet detail plan drawing in dwg file. detail drawing of single piece toilet plan, dimensions and ceramic material finishes.
File Type:
DWG
File Size:
3 KB
Category::
Dwg Cad Blocks
Sub Category::
Sanitary CAD Blocks And Model
type:
Gold
Uploaded by:
Eiz
Luna
