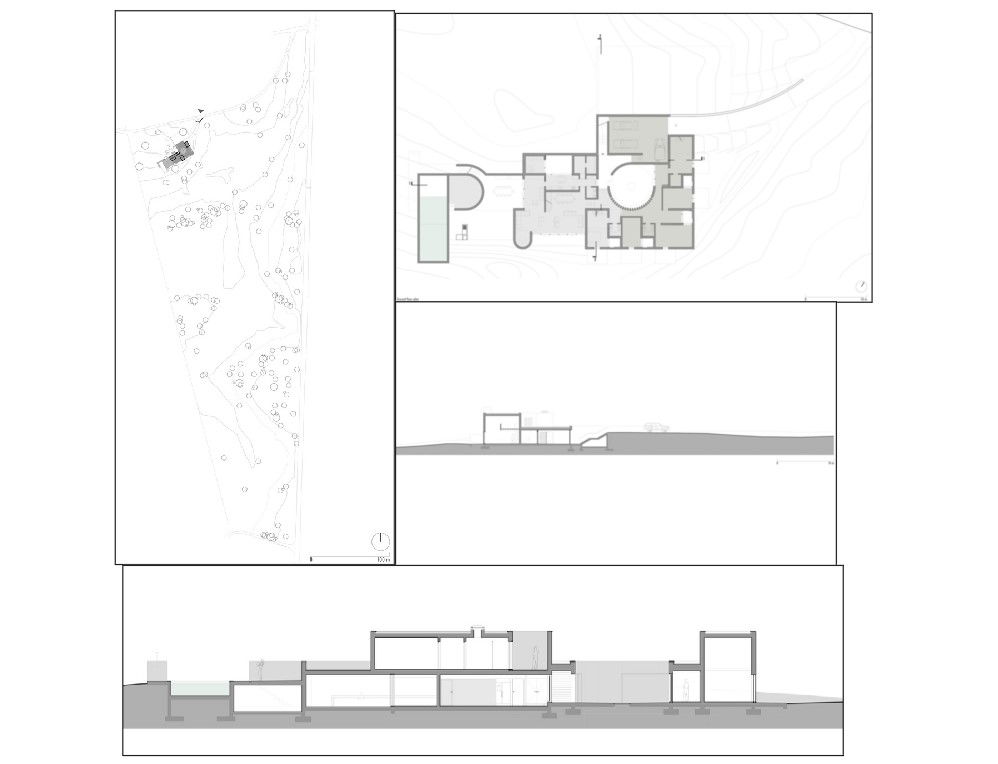Modern Bungalows Details Plan DWG with Furniture Layout and Elevations
Description
This Modern Bungalows details file includes a layout plan, elevation designs, bedroom, kitchen, furniture, and living room details in AutoCAD format. The design offers precise room division, well-planned indoor spaces, and stylish elevations that enhance visual appeal. Ideal for architects, designers, or homeowners looking for modern bungalow architectural details that balance comfort, style, and functional furnishing. Use this plan to guide interior design, construction, or visualization with refined bungalow detailing.
File Type:
3d sketchup
File Size:
5.4 MB
Category::
Projects
Sub Category::
Architecture House Projects Drawings
type:
Gold
Uploaded by:
helly
panchal
