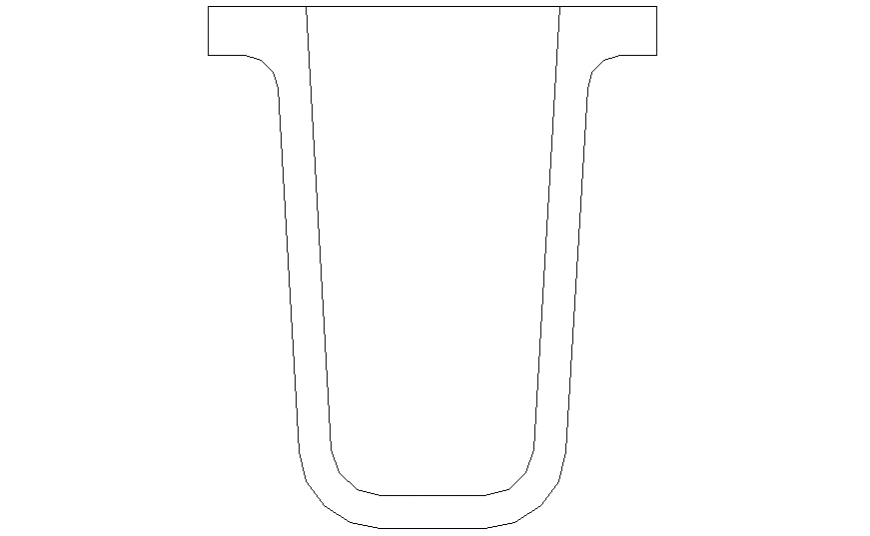Coil pit detail drawing in dwg file.
Description
Coil pit detail drawing in dwg file. detail drawing of coil pit with details.
File Type:
DWG
File Size:
1 KB
Category::
Dwg Cad Blocks
Sub Category::
Sanitary CAD Blocks And Model
type:
Gold
Uploaded by:
Eiz
Luna
