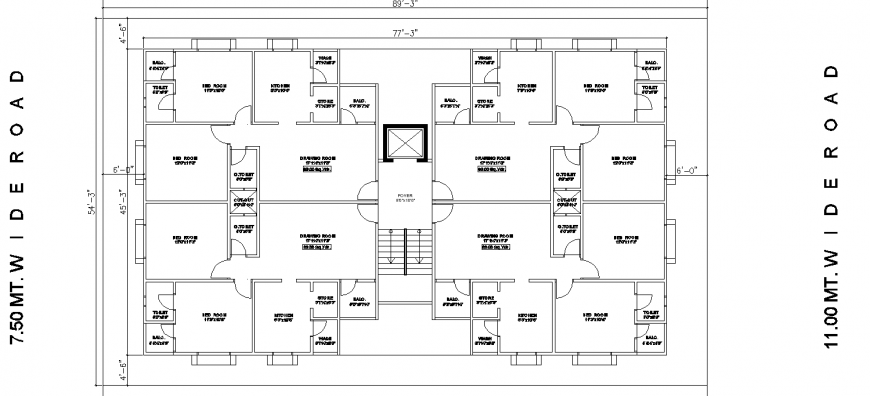Apartment working drawing in dwg file.
Description
Apartment working drawing in dwg file. detail drawing apartment with all floor plan , cluster drawing with all area details, staircase and lift details, dimensions and other details.
Uploaded by:
Eiz
Luna
