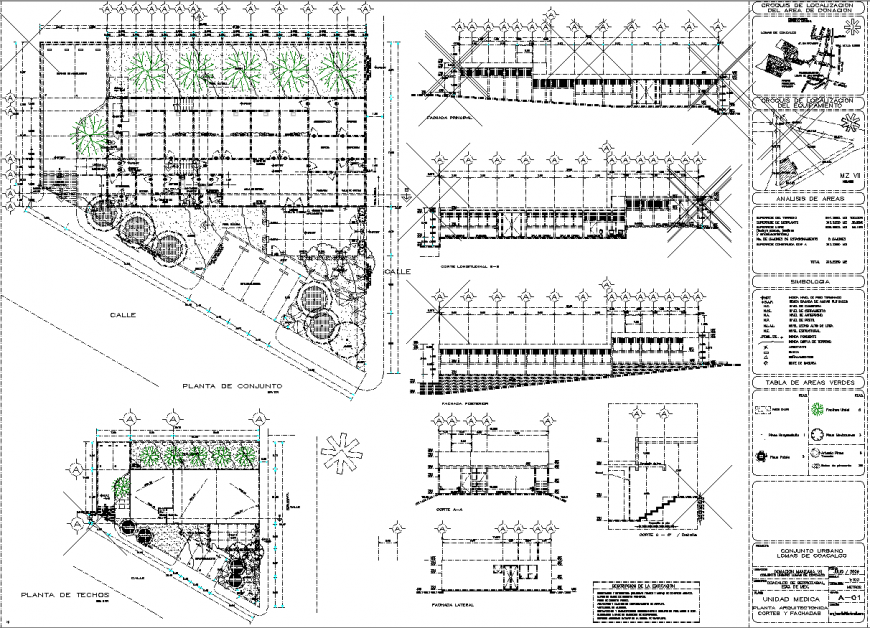Working plan of commercial drawing in file.
Description
Working plan of commercial drawing in file. detail working drawing of commercial plan, landscaping area details, side elevation details, section details, section line, center line , dimensions details.
Uploaded by:
Eiz
Luna
