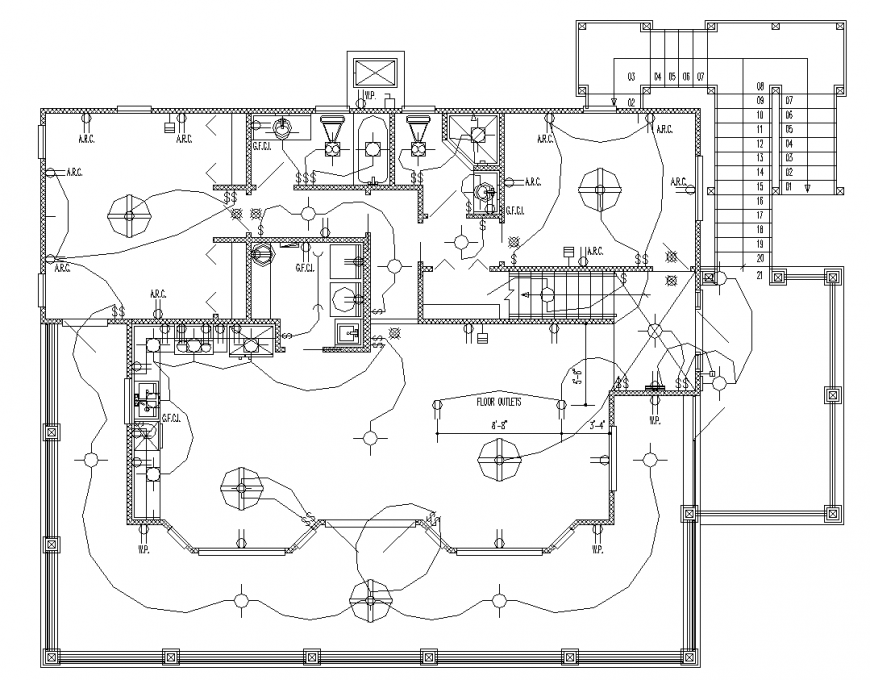Electric drawing of the bungalow in dwg file.
Description
Electric drawing of the bungalow in dwg file. detail drawing of electric plan of a bungalow, all points of lights, fan, wall hanging points, hanging points, and other details.
Uploaded by:
Eiz
Luna
