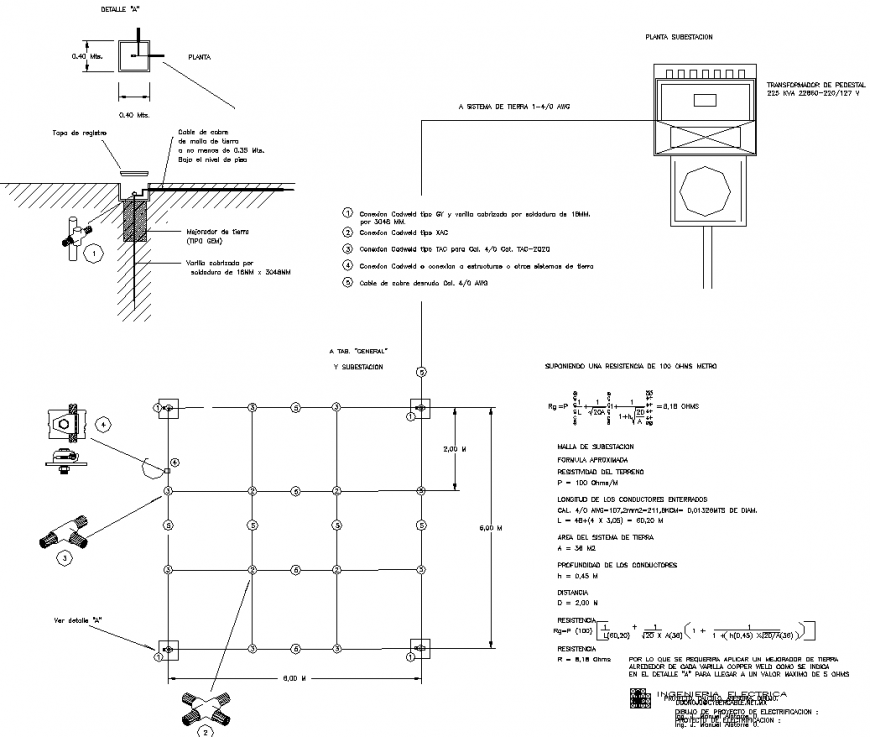Electric drawing in large-scale project in dwg file.
Description
Electric drawing in large-scale project in dwg file. Detail drawing of Electric drawing in large-scale project with all details, calculation, joinery details, section details.
File Type:
DWG
File Size:
164 KB
Category::
Electrical
Sub Category::
Electrical Automation Systems
type:
Gold
Uploaded by:
Eiz
Luna

