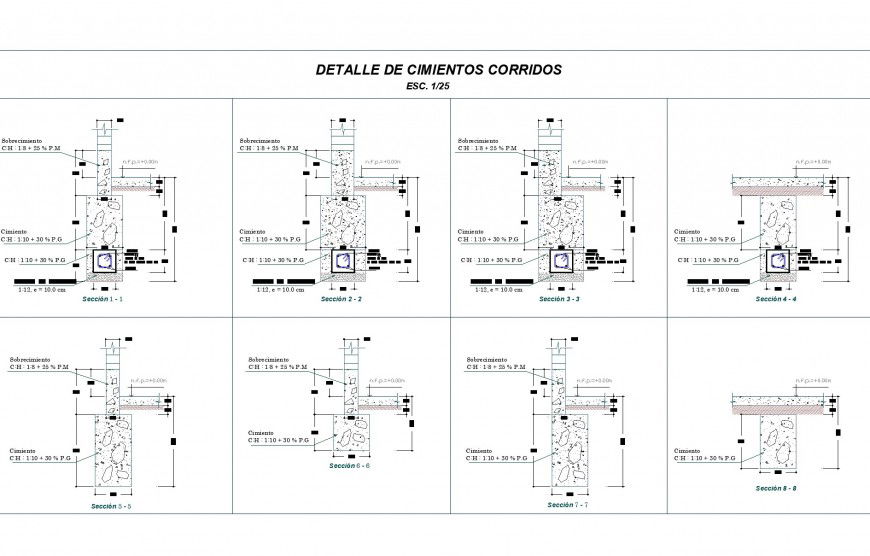Detail of foundation section plan dwg file
Description
Detail of foundation section plan dwg file, dimension detail, naming detail, stone detail, hatching detail, soil detail, reinforcement detail, ground floor level detail, column section detail, cut out detail, leveling detail, etc.
Uploaded by:
Eiz
Luna

