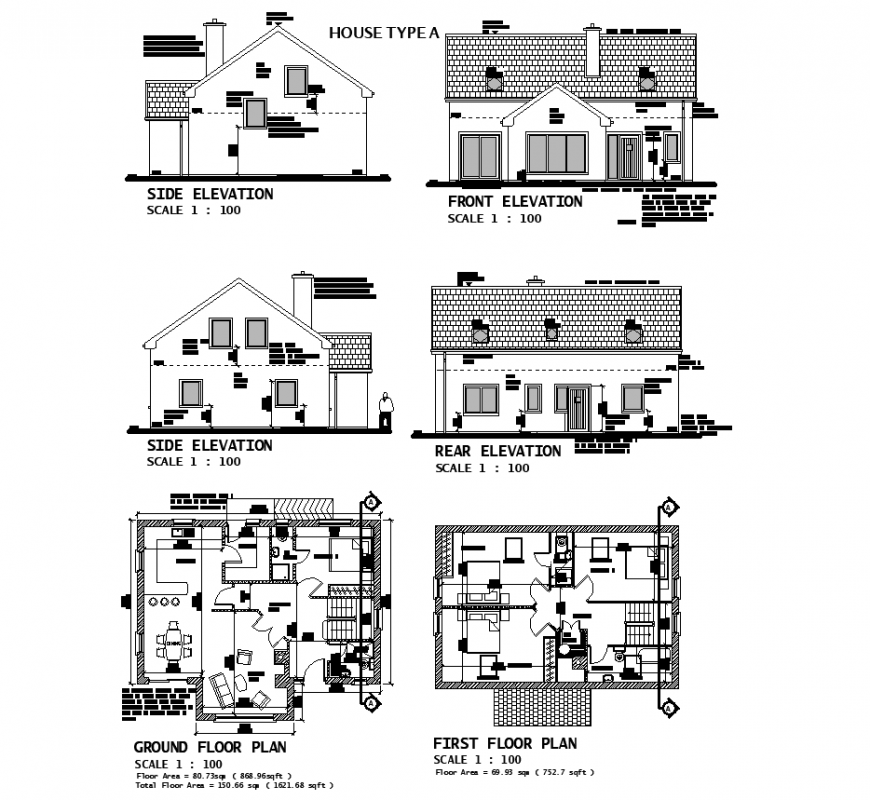Sloping roof bungalow working drawing in dwg file
Description
Sloping roof bungalow working drawing in dwg file. detail working drawing of sloping roof bungalow, side elevation details, front elevation details, rear elevation, ground and first-floor elevation details with all view.
Uploaded by:
Eiz
Luna
