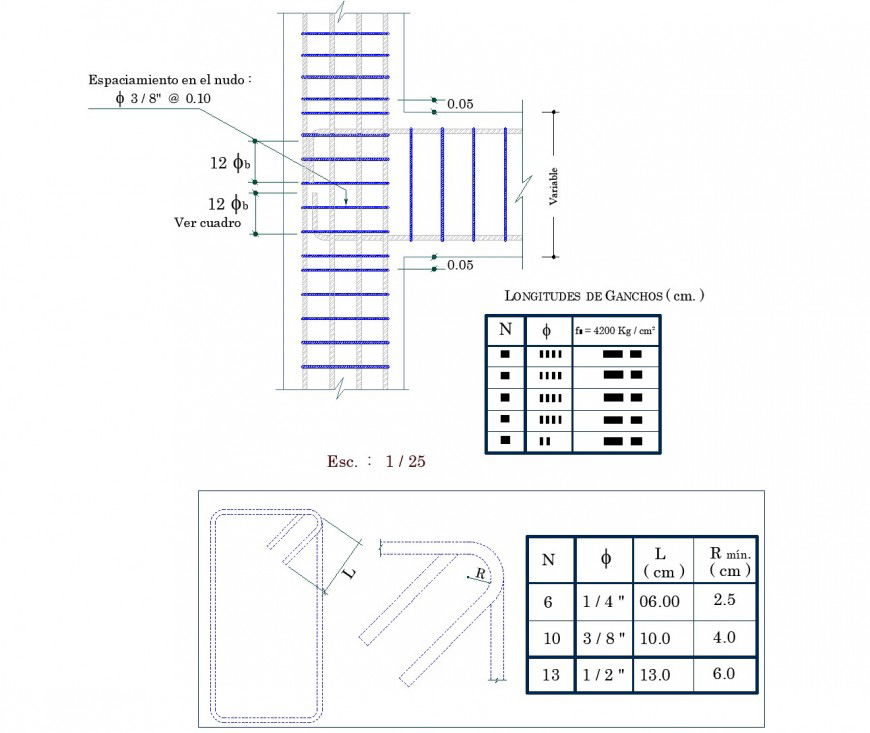Nut bolt and column section plan layout file
Description
Nut bolt and column section plan layout file, dimension detail, naming detail, table specification detail, scale 1:25 detail, stirrup detail ,reinforcement detail, nut bolt detail, hook section detail, longitudinal anchored cm detail, etc.
File Type:
DWG
File Size:
2.4 MB
Category::
Construction
Sub Category::
Concrete And Reinforced Concrete Details
type:
Gold
Uploaded by:
Eiz
Luna

