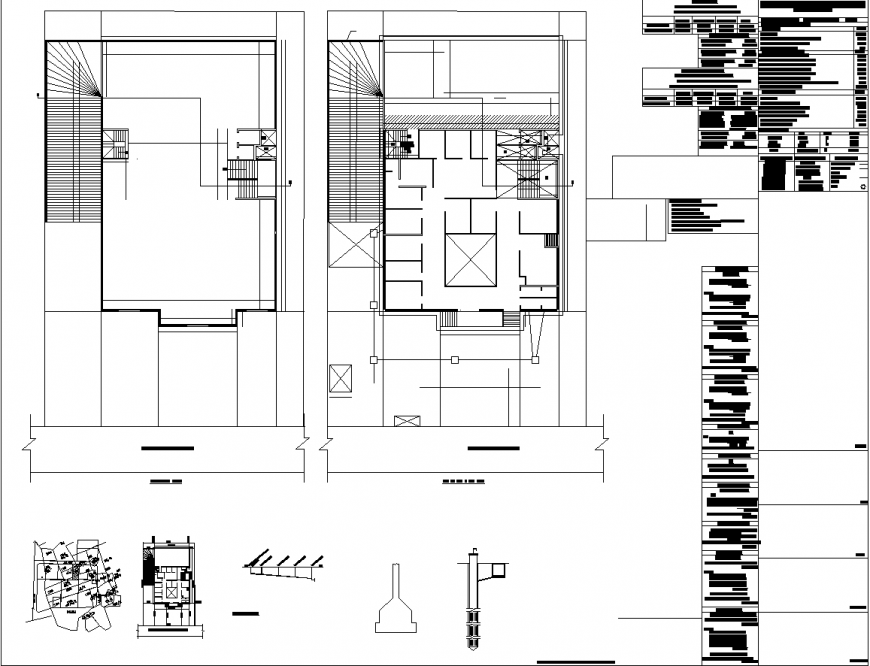Small commercial building plan view in dwg file.
Description
Small commercial building plan view in dwg file. detail drawing of the Small commercial building plan, underground parking details, foundation details, and etc details.
Uploaded by:
Eiz
Luna
