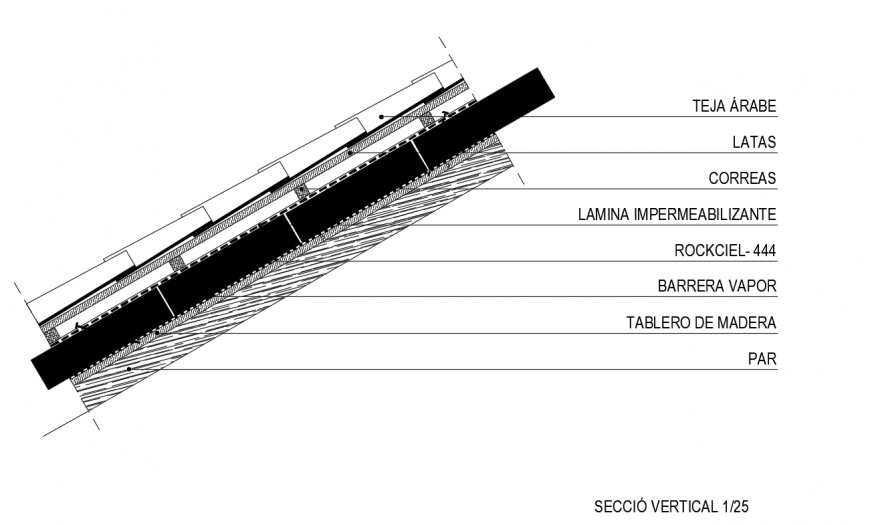Detail of wooden beamon sloping roof sectional detail dwg file
Description
Detail of wooden beamon sloping roof sectional detail dwg file,Sectional details with text detailing, sectional details with measurement and text is shown
Uploaded by:
Eiz
Luna
