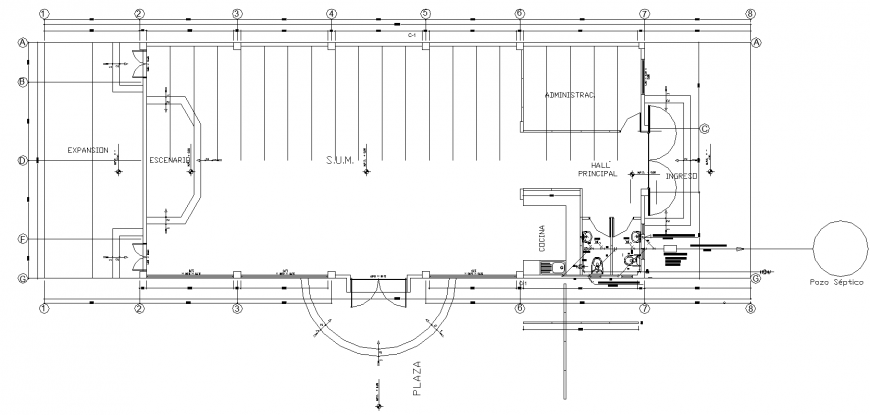Commercial building, showroom plan in dwg file.
Description
Commercial building, showroom plan in dwg file. detail drawing of the large Commercial building, showroom plan, with disply area, entrance and exit area details, toilet details, admin area detail drawing in plan.
Uploaded by:
Eiz
Luna

