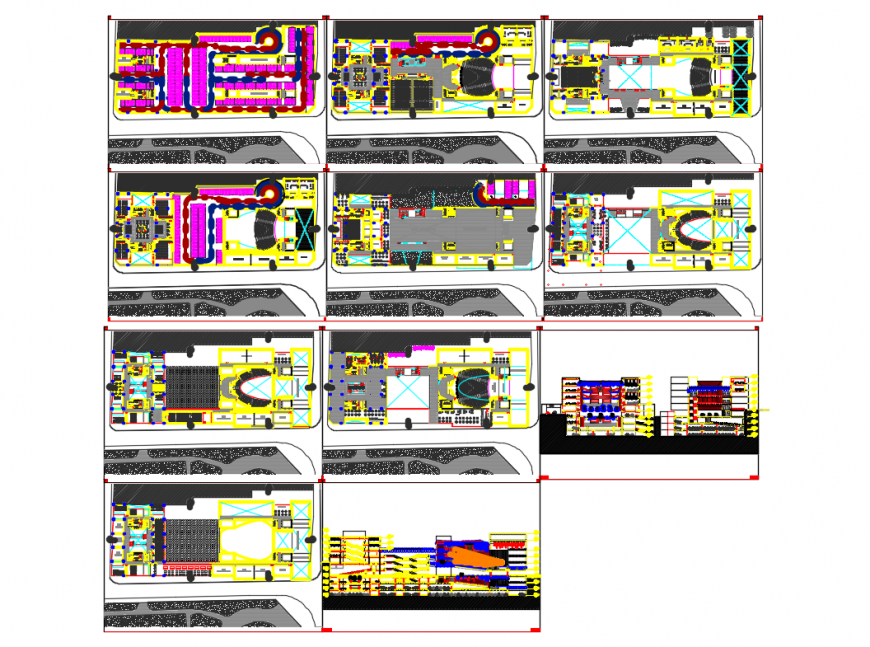Colon theater elevation, sections and floor plan details dwg file
Description
Colon theater elevation, sections and floor plan details that includes a detailed view of main elevation, main section with flooring view, doors and windows view, staircase sectional details, balcony view, wall sections and dimensions details, basement car parking floor, tree view, wall design and floor plan details with main entry gate, ticket counters, food conters, mutiple screening halls, operatig and screening rooms, elevators, sanitary facilities and much more of theater project.
Uploaded by:
Eiz
Luna
