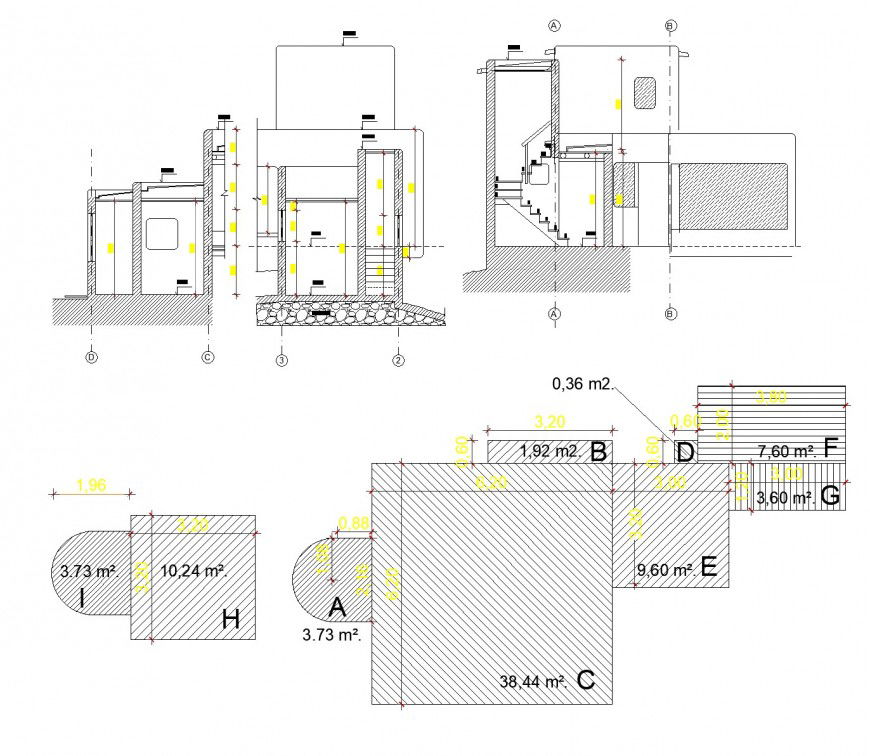Area hatching and section family home autocad file
Description
Area hatching and section family home autocad file, centre lien plan detail, dimension detail, naming detail, stone detail, stair section detail, stair detail, brick wall detail, flooring detail, hidden lien detail, leveling detail, etc.
Uploaded by:
Eiz
Luna
