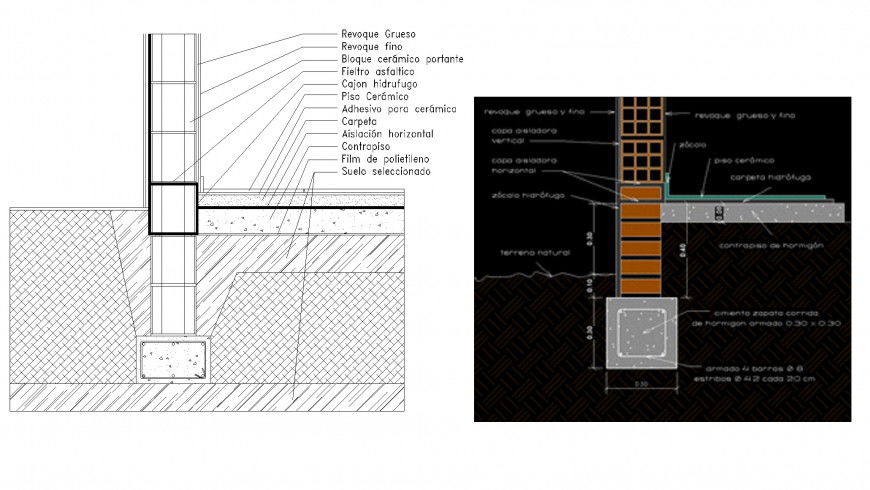Foundation column section plan autocad file
Description
Foundation column section plan autocad file, dimension detail, naming detail, brick wall detail, stone detail, concrete mortar detail, column section detail, bolt nut detail, brick wall detail, reinforcement detail, stirrup detail, etc.
Uploaded by:
Eiz
Luna

